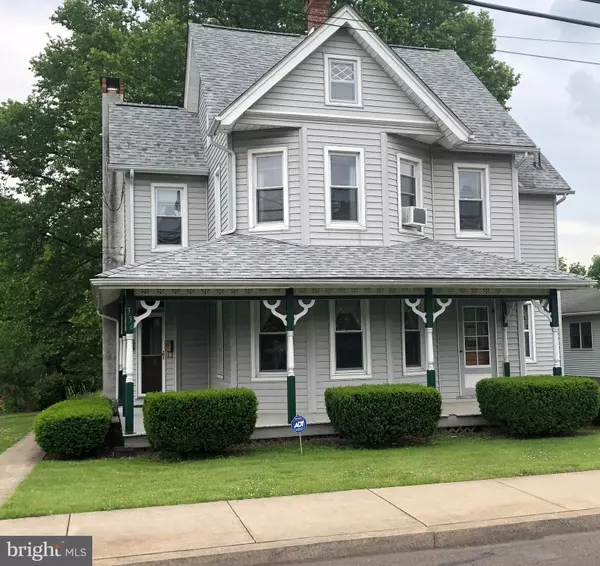For more information regarding the value of a property, please contact us for a free consultation.
336 E WALNUT ST Perkasie, PA 18944
Want to know what your home might be worth? Contact us for a FREE valuation!

Our team is ready to help you sell your home for the highest possible price ASAP
Key Details
Sold Price $310,000
Property Type Single Family Home
Sub Type Detached
Listing Status Sold
Purchase Type For Sale
Square Footage 1,722 sqft
Price per Sqft $180
Subdivision Benfield Mill
MLS Listing ID PABU529440
Sold Date 07/08/21
Style Victorian
Bedrooms 3
Full Baths 1
Half Baths 1
HOA Y/N N
Abv Grd Liv Area 1,722
Originating Board BRIGHT
Year Built 1915
Annual Tax Amount $4,007
Tax Year 2020
Lot Size 1.194 Acres
Acres 1.19
Lot Dimensions 70.00 x 389.00
Property Description
WALK TO EVERYTHING! Victorian home in PRIME Perkasie Boro location, Pennridge Schools. Gigantic ONE PLUS BEAUTIFUL ACRE THAT backs to Pleasant Spring Creek. House features -Wood floors, pocket doors, built-ins, wrap-around porch, replacement windows, and vinyl siding. The first floor has a fireplace room and Large dining room and front living room, kitchen with dishwasher and powder room, and pantry closet. Upstairs 3 big bedrooms and large full bath. The third floor is a walk-up attic. Full basement. Public water and Public sewer, Oil heat, window air conditioners. roof 12 years old, 3 car garage and 2 large attached sheds all have upgraded electric and cement floors, Workshop above the garage,( man cave) With updating, this could be your forever home!! The Perk, Free Will Brewing, Lenape Park, South Perkasie covered bridge, Landis Supermarket, Perkasie square shopping center, walk to all of it!! showings start Saturday 6/5/2021, schedule now
Location
State PA
County Bucks
Area Perkasie Boro (10133)
Zoning R3
Rooms
Other Rooms Living Room, Dining Room, Bedroom 2, Kitchen, Foyer, Bedroom 1, Bathroom 3, Full Bath, Half Bath
Basement Full, Outside Entrance
Interior
Interior Features Attic, Built-Ins, Floor Plan - Traditional, Kitchen - Galley, Pantry, Wood Floors
Hot Water S/W Changeover, Oil
Heating Hot Water
Cooling Window Unit(s)
Fireplaces Number 1
Fireplaces Type Heatilator
Equipment Dishwasher, Dryer, Dryer - Electric, Exhaust Fan, Microwave, Oven - Single, Oven/Range - Electric
Furnishings Partially
Fireplace Y
Window Features Replacement
Appliance Dishwasher, Dryer, Dryer - Electric, Exhaust Fan, Microwave, Oven - Single, Oven/Range - Electric
Heat Source Oil
Laundry Basement
Exterior
Exterior Feature Porch(es), Wrap Around
Garage Garage - Front Entry, Garage Door Opener, Oversized, Other
Garage Spaces 8.0
Carport Spaces 2
Waterfront Y
Water Access N
Street Surface Black Top
Accessibility None
Porch Porch(es), Wrap Around
Parking Type Detached Garage, Driveway, Detached Carport
Total Parking Spaces 8
Garage Y
Building
Lot Description Backs to Trees, Irregular, Landscaping, Flood Plain
Story 2
Foundation Stone
Sewer Public Sewer
Water Public
Architectural Style Victorian
Level or Stories 2
Additional Building Above Grade, Below Grade
New Construction N
Schools
High Schools Pennridge
School District Pennridge
Others
Pets Allowed Y
Senior Community No
Tax ID 33-010-015
Ownership Fee Simple
SqFt Source Estimated
Acceptable Financing Cash, Conventional
Listing Terms Cash, Conventional
Financing Cash,Conventional
Special Listing Condition Standard
Pets Description No Pet Restrictions
Read Less

Bought with Kimberly Bartells • RE/MAX 440 - Perkasie
GET MORE INFORMATION




