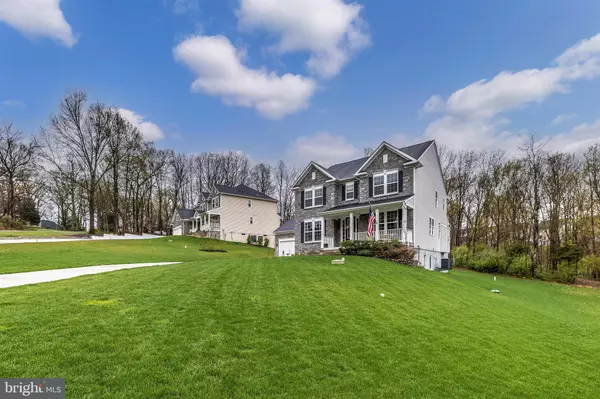For more information regarding the value of a property, please contact us for a free consultation.
6014 YEAGERTOWN RD New Market, MD 21774
Want to know what your home might be worth? Contact us for a FREE valuation!

Our team is ready to help you sell your home for the highest possible price ASAP
Key Details
Sold Price $785,000
Property Type Single Family Home
Sub Type Detached
Listing Status Sold
Purchase Type For Sale
Square Footage 4,630 sqft
Price per Sqft $169
Subdivision Clearview At New Market
MLS Listing ID MDFR280104
Sold Date 06/30/21
Style Colonial
Bedrooms 5
Full Baths 4
Half Baths 1
HOA Fees $35/mo
HOA Y/N Y
Abv Grd Liv Area 3,280
Originating Board BRIGHT
Year Built 2017
Annual Tax Amount $7,118
Tax Year 2021
Lot Size 1.270 Acres
Acres 1.27
Property Description
Move In Ready! Four years young, this beautifully maintained center hall colonial, is nestled on a fabulous lot backing to forest conservation and offers spectacular curb appeal in desirable Oakdale school district! Spacious & sundrenched vaulted sunroom opens to a gourmet kitchen with a huge center island boasting quartz countertops, stainless steel appliances, farmhouse sink and tile backsplash. Expansive family room featuring stone hearth gas-burning fireplace. Main level also features formal living and dining rooms, office with French doors, hardwood floors, custom crown molding and wainscoting. Spacious master suite features two large walk-in closets and ensuite luxury bathroom. Fully finished, walkout lower level with huge rec room, perfect for entertaining, 5th bedroom, full bath and plenty of storage.
Location
State MD
County Frederick
Zoning R1
Rooms
Basement Connecting Stairway, Full, Heated, Improved, Poured Concrete, Sump Pump
Interior
Hot Water Propane
Heating Forced Air
Cooling Central A/C
Fireplaces Number 1
Heat Source Propane - Owned
Exterior
Parking Features Garage - Front Entry, Garage Door Opener
Garage Spaces 2.0
Water Access N
View Trees/Woods
Roof Type Architectural Shingle
Street Surface Black Top,Paved
Accessibility Other
Attached Garage 2
Total Parking Spaces 2
Garage Y
Building
Story 3
Foundation Concrete Perimeter
Sewer Public Sewer
Water Public
Architectural Style Colonial
Level or Stories 3
Additional Building Above Grade, Below Grade
Structure Type Dry Wall,9'+ Ceilings
New Construction N
Schools
Elementary Schools Oakdale
Middle Schools Oakdale
High Schools Oakdale
School District Frederick County Public Schools
Others
Senior Community No
Tax ID 1109591386
Ownership Fee Simple
SqFt Source Assessor
Acceptable Financing Cash, Contract, Conventional, FHA, VA
Listing Terms Cash, Contract, Conventional, FHA, VA
Financing Cash,Contract,Conventional,FHA,VA
Special Listing Condition Standard
Read Less

Bought with Donna N Gibson • Berkshire Hathaway HomeServices PenFed Realty



