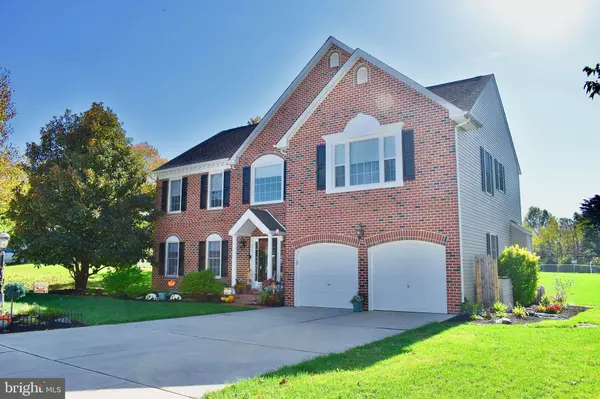For more information regarding the value of a property, please contact us for a free consultation.
330 MARIELLE DR King Of Prussia, PA 19406
Want to know what your home might be worth? Contact us for a FREE valuation!

Our team is ready to help you sell your home for the highest possible price ASAP
Key Details
Sold Price $650,000
Property Type Single Family Home
Sub Type Detached
Listing Status Sold
Purchase Type For Sale
Square Footage 3,058 sqft
Price per Sqft $212
Subdivision Merion Hunt
MLS Listing ID PAMC666310
Sold Date 06/30/21
Style Colonial
Bedrooms 4
Full Baths 2
Half Baths 1
HOA Y/N N
Abv Grd Liv Area 3,058
Originating Board BRIGHT
Year Built 1998
Annual Tax Amount $6,992
Tax Year 2021
Lot Size 0.317 Acres
Acres 0.32
Lot Dimensions 74.00 x 0.00
Property Description
Beautifully landscaped, well-maintained Two-Story Brick Front Colonial on a cul-de-sac in the Merion Hunt community of Upper Merion. Spacious two-story entry foyer with refinished Bruce solid hardwood floors. Freshly painted walls and trim, newer carpet through most of the house and new water heater. Large living room flows into the spacious formal dining room. Attractive eat in kitchen with granite countertops and an oversized island with breakfast nook. Adjacent to the kitchen is a cozy family room with a gas fireplace for those special family holidays. Off the kitchen, sliding glass doors lead to a sunroom with new carpet and a doggie door! Sunroom opens to a mostly fenced in large back yard. The second floor features a master bedroom suite with a large walk in closet, large master bath with linen closet, whirlpool tub, separate shower and double bowl vanity. There are three additional large bedrooms with each with large double closets. There is a large hall bath with a double vanity. The home office is an added bonus! There is a large finished basement with a second gas fireplace and a back room -unfinished for storage! New HV/AC system installed in 10/2020. Move in ready, two car garage, shutters on all windows and low Upper Merion Taxes!
Location
State PA
County Montgomery
Area Upper Merion Twp (10658)
Zoning R2
Rooms
Other Rooms Living Room, Dining Room, Primary Bedroom, Bedroom 2, Bedroom 3, Bedroom 4, Kitchen, Family Room, Sun/Florida Room, Laundry, Office, Storage Room, Full Bath, Half Bath
Basement Full
Interior
Hot Water Natural Gas
Heating Forced Air
Cooling Central A/C
Fireplaces Number 1
Heat Source Natural Gas
Exterior
Parking Features Garage - Front Entry
Garage Spaces 2.0
Water Access N
Accessibility None
Attached Garage 2
Total Parking Spaces 2
Garage Y
Building
Story 2
Sewer Public Sewer
Water Public
Architectural Style Colonial
Level or Stories 2
Additional Building Above Grade, Below Grade
New Construction N
Schools
Elementary Schools Gulph
Middle Schools Upper Merion
High Schools Upper Merion
School District Upper Merion Area
Others
Senior Community No
Tax ID 58-00-13350-713
Ownership Fee Simple
SqFt Source Assessor
Special Listing Condition Standard
Read Less

Bought with Michelle McDowell • Compass RE



