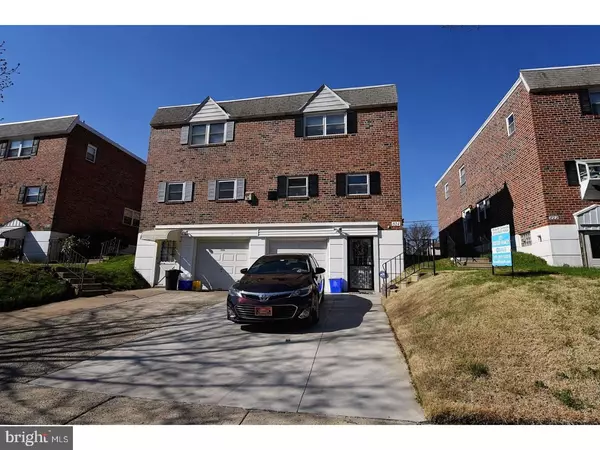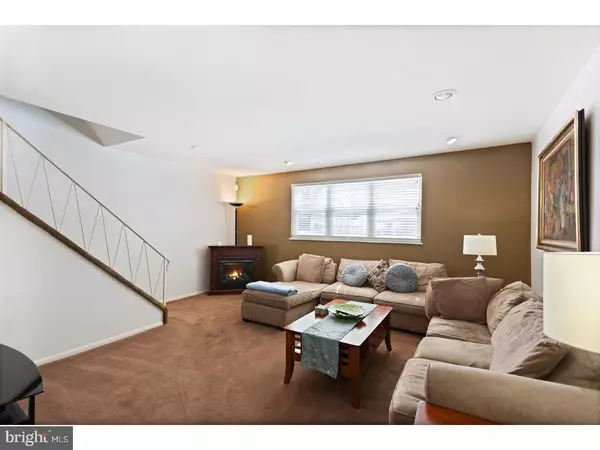For more information regarding the value of a property, please contact us for a free consultation.
824 SUSQUEHANNA RD Philadelphia, PA 19111
Want to know what your home might be worth? Contact us for a FREE valuation!

Our team is ready to help you sell your home for the highest possible price ASAP
Key Details
Sold Price $245,000
Property Type Single Family Home
Sub Type Twin/Semi-Detached
Listing Status Sold
Purchase Type For Sale
Square Footage 1,572 sqft
Price per Sqft $155
Subdivision Fox Chase
MLS Listing ID 1000303280
Sold Date 06/01/18
Style Straight Thru
Bedrooms 3
Full Baths 2
Half Baths 1
HOA Y/N N
Abv Grd Liv Area 1,572
Originating Board TREND
Year Built 1967
Annual Tax Amount $2,840
Tax Year 2018
Lot Size 2,650 Sqft
Acres 0.06
Lot Dimensions 26X100
Property Description
Welcome to this wonderful 3 bedroom, 2.5 bathroom Montclair model twin situated across from wooded area in Fox Chase. This home features a side, foyer entrance with large coat closet. Great for gathering family & friends is the large living room with 3 newer, vinyl replacement windows for loads of natural sunlight & a gas fireplace. If dinner is on your mind, enter into the large eat-in kitchen with breakfast/dining area, a tremendous amount of counter space and plenty of cabinets. If its a large dinner you are having, settle down and serve in the huge formal dining room with recessed LED lighting & beautiful hardwood flooring. When its time to relax take a stroll down the stairs to the large family room. Stop in the powder room on your way to freshen up some. As you relax in the family room, let your eyes gaze through the newer sliding glass door to the rear yard. The yard is fenced-in, has a nice cement patio and features a very nice, and new, retaining wall supporting a nice garden area. There is an additional room for storage or to be used as a home office next to the family room. There is also a large utility area with exit to the front drive and partial garage for more storage. As you wind down, stroll on up to the large 2nd floor hallway with new hall light and slide on into your cozy bed in the huge master suite. The main bedroom features plenty of room and a full bath with separate makeup area and a walk in closet. There are 2 other large bedrooms with large closets. This home has hardwood flooring throughout, either exposed or protected under the plush carpeting. There are all newer vinyl, replacement windows throughout, 1 year old roof and new brick pointing around the exterior. This property has so much to offer including plenty of parking, a 1 year home warranty and all the comfort we want in a home.
Location
State PA
County Philadelphia
Area 19111 (19111)
Zoning RSA3
Rooms
Other Rooms Living Room, Dining Room, Primary Bedroom, Bedroom 2, Kitchen, Family Room, Bedroom 1, Laundry, Other
Basement Full, Outside Entrance
Interior
Interior Features Primary Bath(s), Kitchen - Island, Skylight(s), Ceiling Fan(s), Kitchen - Eat-In
Hot Water Natural Gas
Heating Gas, Forced Air
Cooling Central A/C
Fireplaces Number 1
Equipment Built-In Range
Fireplace Y
Window Features Replacement
Appliance Built-In Range
Heat Source Natural Gas
Laundry Basement
Exterior
Exterior Feature Patio(s)
Garage Spaces 1.0
Water Access N
Accessibility None
Porch Patio(s)
Total Parking Spaces 1
Garage N
Building
Lot Description Front Yard, Rear Yard, SideYard(s)
Story 2
Sewer Public Sewer
Water Public
Architectural Style Straight Thru
Level or Stories 2
Additional Building Above Grade
New Construction N
Schools
School District The School District Of Philadelphia
Others
Senior Community No
Tax ID 632042900
Ownership Fee Simple
Read Less

Bought with Maggie A Bermudez • RE/MAX Action Realty-Horsham



