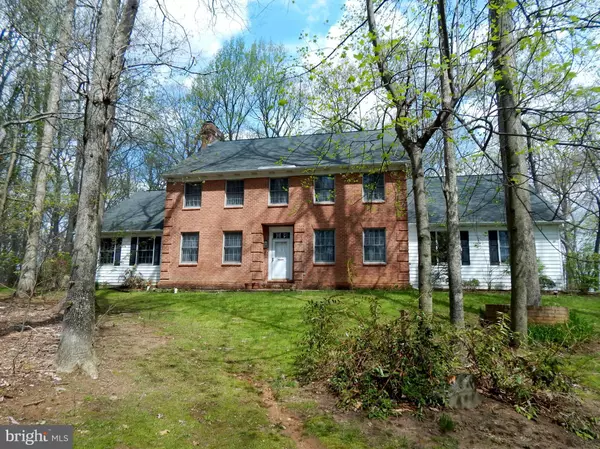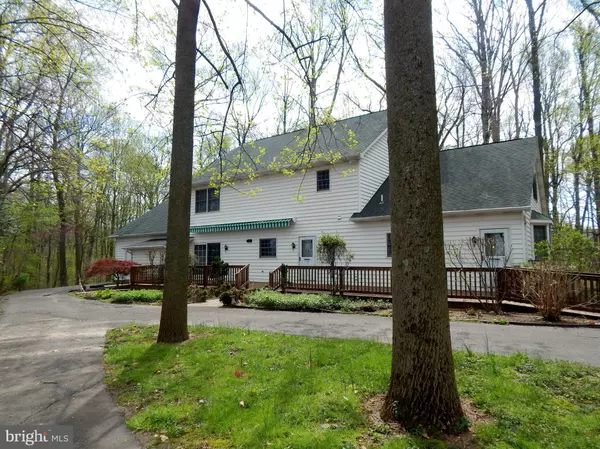For more information regarding the value of a property, please contact us for a free consultation.
3964 STREET RD Street, MD 21154
Want to know what your home might be worth? Contact us for a FREE valuation!

Our team is ready to help you sell your home for the highest possible price ASAP
Key Details
Sold Price $415,700
Property Type Single Family Home
Sub Type Detached
Listing Status Sold
Purchase Type For Sale
Square Footage 5,268 sqft
Price per Sqft $78
Subdivision Highland Commons
MLS Listing ID 1001686925
Sold Date 05/20/16
Style Colonial
Bedrooms 4
Full Baths 4
Half Baths 1
HOA Y/N N
Abv Grd Liv Area 4,280
Originating Board MRIS
Year Built 1994
Annual Tax Amount $4,964
Tax Year 2013
Lot Size 3.110 Acres
Acres 3.11
Property Description
PRIVATE BRICK FRONT COLONIAL. OVER 5000 SQ. FT. OF LIVING AREA. 1ST FL. MASTER OR 36X20 IN-LAW SUITE W/ PRIVATE ENTRANCE. MASTER SUITE W/ GAS FP ON SECOND FLOOR TOO. 17X12 WALK-IN CLOSET. HW FLS BOTH LEVELS, CENTRAL VAC, GRANITE COUNTERS, CHERRY CABINETS, 3 CAR GARAGE W/ 8' TALL BY 9' WIDE DOORS, HOT WATER BASEBOARD HEAT, PROPANE GENERATOR, SECURITY SYS, 56X12 DECK, BACKS TO FARM IN AG-PRESV.
Location
State MD
County Harford
Zoning AG
Rooms
Other Rooms Living Room, Primary Bedroom, Bedroom 2, Bedroom 3, Bedroom 4, Kitchen, Family Room, Laundry, Other
Basement Outside Entrance, Connecting Stairway, Rear Entrance, Sump Pump, Full, Partially Finished, Improved, Walkout Stairs, Space For Rooms
Main Level Bedrooms 1
Interior
Interior Features Attic, Dining Area, Kitchen - Galley, Kitchenette, Kitchen - Eat-In, Primary Bath(s), Curved Staircase, Entry Level Bedroom, Upgraded Countertops, Window Treatments, Wet/Dry Bar, Wood Floors, Floor Plan - Traditional
Hot Water Oil, Tankless
Heating Hot Water, Heat Pump(s), Zoned, Baseboard
Cooling Ceiling Fan(s), Central A/C, Zoned
Fireplaces Number 2
Fireplaces Type Gas/Propane, Screen
Equipment Washer/Dryer Hookups Only, Dishwasher, Dryer, Oven - Wall, Oven/Range - Gas, Washer, Water Dispenser, Refrigerator, Oven - Single, Microwave, Icemaker, Central Vacuum
Fireplace Y
Window Features Bay/Bow,Screens
Appliance Washer/Dryer Hookups Only, Dishwasher, Dryer, Oven - Wall, Oven/Range - Gas, Washer, Water Dispenser, Refrigerator, Oven - Single, Microwave, Icemaker, Central Vacuum
Heat Source Oil
Exterior
Exterior Feature Deck(s)
Parking Features Garage Door Opener, Garage - Side Entry
Garage Spaces 3.0
Community Features None
Amenities Available None
Water Access N
Roof Type Asphalt
Street Surface Tar and Chip
Accessibility 2+ Access Exits, 32\"+ wide Doors, Entry Slope <1', Grab Bars Mod, Other Bath Mod, Ramp - Main Level
Porch Deck(s)
Road Frontage City/County
Attached Garage 3
Total Parking Spaces 3
Garage Y
Private Pool N
Building
Lot Description Landscaping, Premium, Secluded, Private, Unrestricted, Trees/Wooded
Story 3+
Sewer Septic Exists
Water Well
Architectural Style Colonial
Level or Stories 3+
Additional Building Above Grade, Below Grade
Structure Type Dry Wall,9'+ Ceilings
New Construction N
Schools
Elementary Schools North Harford
Middle Schools North Harford
High Schools North Harford
School District Harford County Public Schools
Others
HOA Fee Include None
Senior Community No
Tax ID 1305017998
Ownership Fee Simple
Security Features Smoke Detector,Security System
Acceptable Financing Conventional, FHA, Lease Purchase, VA
Listing Terms Conventional, FHA, Lease Purchase, VA
Financing Conventional,FHA,Lease Purchase,VA
Special Listing Condition Standard
Read Less

Bought with Non Member • Metropolitan Regional Information Systems, Inc.



