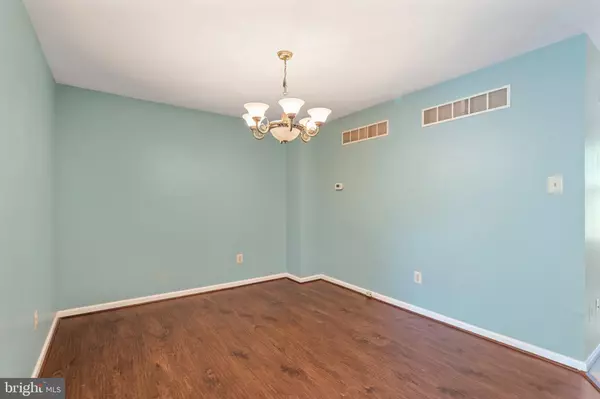For more information regarding the value of a property, please contact us for a free consultation.
2802 GATEWAY DR Royersford, PA 19468
Want to know what your home might be worth? Contact us for a FREE valuation!

Our team is ready to help you sell your home for the highest possible price ASAP
Key Details
Sold Price $317,500
Property Type Townhouse
Sub Type Interior Row/Townhouse
Listing Status Sold
Purchase Type For Sale
Square Footage 1,570 sqft
Price per Sqft $202
Subdivision Waterford Greene
MLS Listing ID PAMC694482
Sold Date 06/23/21
Style Straight Thru
Bedrooms 3
Full Baths 2
Half Baths 1
HOA Fees $135/mo
HOA Y/N Y
Abv Grd Liv Area 1,570
Originating Board BRIGHT
Year Built 1998
Annual Tax Amount $4,109
Tax Year 2020
Lot Size 2,112 Sqft
Acres 0.05
Lot Dimensions 24.00 x 88.00
Property Description
Sought after Waterford Greene! 3 Bedrooms with a partially finished basement and 1 car gargae located in Spring-Ford SD. Enter the home by the foyer with newer flooring. Enjoy the living room with gas fireplace. Kitchen has tiled flooring, stainless appliances and leads to the deck. The dining room with newer flooring completes the main level. Upstairs enjoy a large master bedroom with vaulted ceilings, a walk in closet and a master bath with double vanity, soaking tub and shower stall. An additional 2 bedrooms and hall bath complete upstairs. The partially finished basement has new carpets and also offers additonal space for storage. The 1 car garage is great with inside access. This community just built a brand new play ground, the clubhouse is great for large gathering and you'll often find the residents enjoying walking through the neighbohood on a nice day. Newer roof 2016. SF does not include basement (will add). Minutes from 422.
Location
State PA
County Montgomery
Area Limerick Twp (10637)
Zoning RESIDENTIAL
Rooms
Basement Full, Partially Finished
Interior
Hot Water Natural Gas
Heating Forced Air
Cooling Central A/C
Fireplaces Number 1
Heat Source Natural Gas
Laundry Main Floor
Exterior
Parking Features Garage - Front Entry, Inside Access
Garage Spaces 1.0
Water Access N
Accessibility 2+ Access Exits
Attached Garage 1
Total Parking Spaces 1
Garage Y
Building
Story 2
Sewer Public Sewer
Water Public
Architectural Style Straight Thru
Level or Stories 2
Additional Building Above Grade, Below Grade
New Construction N
Schools
School District Spring-Ford Area
Others
Senior Community No
Tax ID 37-00-00890-063
Ownership Fee Simple
SqFt Source Assessor
Special Listing Condition Standard
Read Less

Bought with Jessica L Mudrick • BHHS Fox & Roach-Media
GET MORE INFORMATION




