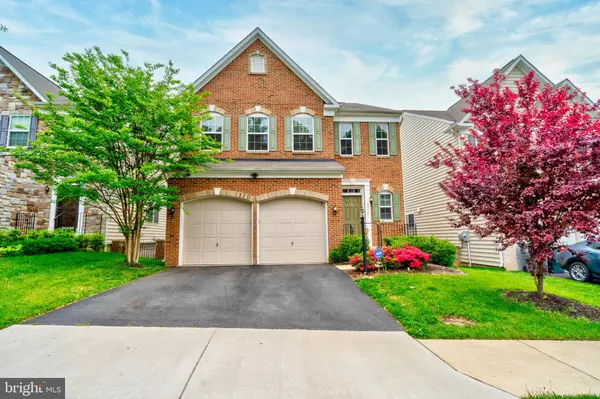For more information regarding the value of a property, please contact us for a free consultation.
3476 EAGLE RIDGE DR Woodbridge, VA 22191
Want to know what your home might be worth? Contact us for a FREE valuation!

Our team is ready to help you sell your home for the highest possible price ASAP
Key Details
Sold Price $570,000
Property Type Single Family Home
Sub Type Detached
Listing Status Sold
Purchase Type For Sale
Square Footage 3,380 sqft
Price per Sqft $168
Subdivision Eagles Pointe
MLS Listing ID VAPW521312
Sold Date 06/10/21
Style Colonial
Bedrooms 4
Full Baths 3
Half Baths 1
HOA Fees $138/mo
HOA Y/N Y
Abv Grd Liv Area 2,480
Originating Board BRIGHT
Year Built 2013
Annual Tax Amount $5,893
Tax Year 2021
Lot Size 4,234 Sqft
Acres 0.1
Property Description
This home is nestled in Eagles Pointe subdivision that is close to everything! Right off of Rt. 1, close to 95, shopping, military installations and medical facilities. This home offers hardwood flooring throughout the main level with the exception of the main level office. There is a granite counter tops in the kitchen and an island with room for seating which opens to the living room. The living room has a gas fire place and you can enjoy the nice composite deck off of the living room. On the upper level there is a large primary bedroom with and primary en suite with soaking tub and shower and walk in closet. There are three other bedrooms on the upper level and full bathroom. The laundry room is on the upper level as well. The lower level has a large finished area and another full bathroom along with a nice vinyl fencing and stamped concrete patio. This home is ready for new owners!
Location
State VA
County Prince William
Zoning PMR
Rooms
Basement Full
Interior
Interior Features Carpet, Ceiling Fan(s), Dining Area, Family Room Off Kitchen, Kitchen - Island, Kitchen - Gourmet, Kitchen - Table Space, Primary Bath(s), Soaking Tub, Sprinkler System, Tub Shower, Walk-in Closet(s), Window Treatments, Wood Floors
Hot Water Natural Gas
Heating Forced Air
Cooling Central A/C
Flooring Carpet, Hardwood
Fireplaces Number 1
Fireplaces Type Gas/Propane
Equipment Built-In Microwave, Cooktop, Dishwasher, Disposal, Dryer, Exhaust Fan, Icemaker, Oven - Double, Oven - Wall, Oven/Range - Gas, Range Hood, Refrigerator, Washer, Water Heater
Furnishings No
Fireplace Y
Appliance Built-In Microwave, Cooktop, Dishwasher, Disposal, Dryer, Exhaust Fan, Icemaker, Oven - Double, Oven - Wall, Oven/Range - Gas, Range Hood, Refrigerator, Washer, Water Heater
Heat Source Natural Gas
Exterior
Parking Features Garage - Front Entry
Garage Spaces 2.0
Fence Privacy, Vinyl
Amenities Available Community Center, Exercise Room, Party Room, Pool - Outdoor, Tennis Courts, Tot Lots/Playground
Water Access N
Roof Type Composite
Accessibility None
Attached Garage 2
Total Parking Spaces 2
Garage Y
Building
Story 3
Sewer Public Sewer
Water Public
Architectural Style Colonial
Level or Stories 3
Additional Building Above Grade, Below Grade
New Construction N
Schools
Elementary Schools Mary Williams
Middle Schools Potomac
High Schools Potomac
School District Prince William County Public Schools
Others
HOA Fee Include Common Area Maintenance,Pool(s),Snow Removal,Trash
Senior Community No
Tax ID 8290-35-1804
Ownership Fee Simple
SqFt Source Assessor
Horse Property N
Special Listing Condition Standard
Read Less

Bought with Denise D Smith • Century 21 Redwood Realty



