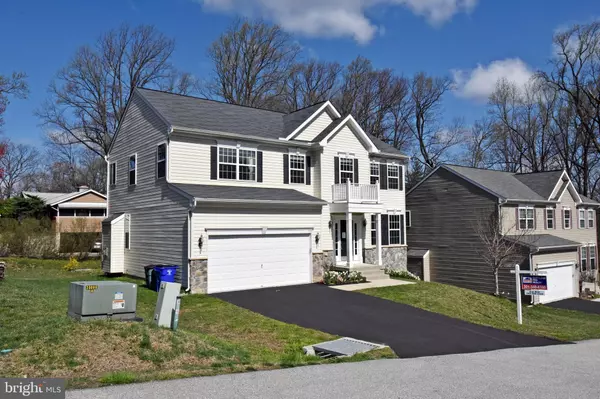For more information regarding the value of a property, please contact us for a free consultation.
7115 KINGS POINT WAY Columbia, MD 21046
Want to know what your home might be worth? Contact us for a FREE valuation!

Our team is ready to help you sell your home for the highest possible price ASAP
Key Details
Sold Price $680,000
Property Type Single Family Home
Sub Type Detached
Listing Status Sold
Purchase Type For Sale
Square Footage 3,286 sqft
Price per Sqft $206
Subdivision Kings Contrivance
MLS Listing ID MDHW291578
Sold Date 05/27/21
Style Colonial
Bedrooms 4
Full Baths 3
Half Baths 1
HOA Fees $41/ann
HOA Y/N Y
Abv Grd Liv Area 3,286
Originating Board BRIGHT
Year Built 2014
Annual Tax Amount $8,172
Tax Year 2020
Lot Size 9,278 Sqft
Acres 0.21
Property Description
Bright and Light Filled this Beautiful Well-maintained Move-in-ready Home is just 7 years old Located in a Great Community and Schools. Highly Desired very Convenient Columbia Location. Upgrades and High end Finishes; Granite Counters, Island in the Kitchen, 42inch Cabinet, Blinds. Upper Level Laundry Room with Washer & Dryer. Open Floor Plans lead into a Beautiful Newly built Maintenance Free Deck. Spacious Master Bedroom with Custom Designed Walk-in Closet. A Large Bonus Room with Closet in the Finished Basement. Double Doors in the Basement to the Back Yard Bring Lots of Light. The Whole House Water Filter is Installed for a Healthier life and Well Being. Maintenance Free Gutter Covers are Installed for a Peace of Mind. Walking Distance to the Village Center(Grocery Store, Restaurants, Shops, etc.). Easy Access to Highway Rt 32, 29 & 95.
Location
State MD
County Howard
Zoning RES
Direction East
Rooms
Other Rooms Bonus Room
Basement Daylight, Full, Connecting Stairway, Fully Finished, Heated, Outside Entrance, Interior Access, Walkout Stairs
Interior
Interior Features Attic, Carpet, Ceiling Fan(s), Chair Railings, Combination Kitchen/Living, Dining Area, Family Room Off Kitchen, Floor Plan - Open, Formal/Separate Dining Room, Kitchen - Eat-In, Kitchen - Island, Kitchen - Table Space, Recessed Lighting, Soaking Tub, Stall Shower, Tub Shower, Upgraded Countertops, Water Treat System, Window Treatments
Hot Water Electric
Heating Forced Air
Cooling Central A/C
Flooring Carpet, Ceramic Tile, Hardwood, Laminated
Fireplaces Number 1
Fireplaces Type Fireplace - Glass Doors, Gas/Propane, Mantel(s), Screen
Equipment Built-In Microwave, Dishwasher, Disposal, Dryer - Electric, Dryer - Front Loading, ENERGY STAR Refrigerator, Exhaust Fan, Extra Refrigerator/Freezer, Freezer, Icemaker, Oven - Self Cleaning, Oven/Range - Gas, Refrigerator, Washer - Front Loading, Water Heater
Fireplace Y
Window Features Double Pane,Screens,Sliding,Vinyl Clad
Appliance Built-In Microwave, Dishwasher, Disposal, Dryer - Electric, Dryer - Front Loading, ENERGY STAR Refrigerator, Exhaust Fan, Extra Refrigerator/Freezer, Freezer, Icemaker, Oven - Self Cleaning, Oven/Range - Gas, Refrigerator, Washer - Front Loading, Water Heater
Heat Source Natural Gas
Laundry Dryer In Unit, Washer In Unit, Upper Floor, Has Laundry
Exterior
Exterior Feature Deck(s), Porch(es)
Parking Features Garage - Front Entry, Inside Access
Garage Spaces 4.0
Utilities Available Cable TV Available, Natural Gas Available, Sewer Available, Water Available, Electric Available
Water Access N
View Garden/Lawn, Trees/Woods
Street Surface Black Top,Paved
Accessibility None
Porch Deck(s), Porch(es)
Road Frontage Private
Attached Garage 2
Total Parking Spaces 4
Garage Y
Building
Lot Description Front Yard, No Thru Street, PUD, Rear Yard
Story 3
Sewer Public Sewer
Water Public, Filter
Architectural Style Colonial
Level or Stories 3
Additional Building Above Grade, Below Grade
Structure Type 9'+ Ceilings,Tray Ceilings
New Construction N
Schools
School District Howard County Public School System
Others
Senior Community No
Tax ID 1406593894
Ownership Fee Simple
SqFt Source Assessor
Security Features Carbon Monoxide Detector(s),Fire Detection System,Motion Detectors,Security System,Smoke Detector,Sprinkler System - Indoor
Special Listing Condition Standard
Read Less

Bought with Tasha J Lyons • Exit Community Realty



