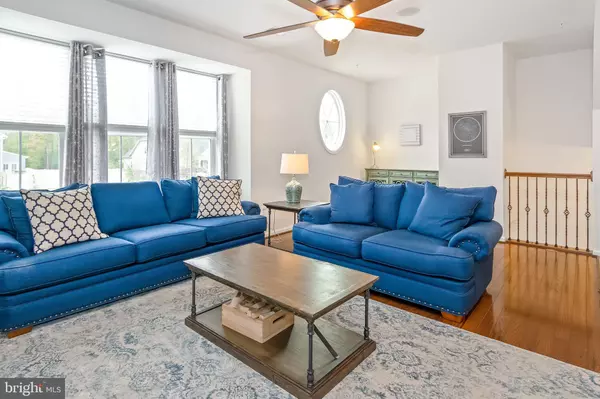For more information regarding the value of a property, please contact us for a free consultation.
8003 TRAILVIEW XING Glen Burnie, MD 21060
Want to know what your home might be worth? Contact us for a FREE valuation!

Our team is ready to help you sell your home for the highest possible price ASAP
Key Details
Sold Price $435,000
Property Type Townhouse
Sub Type Interior Row/Townhouse
Listing Status Sold
Purchase Type For Sale
Square Footage 2,028 sqft
Price per Sqft $214
Subdivision Creekside Village At Tanyard Springs
MLS Listing ID MDAA465910
Sold Date 05/21/21
Style Traditional,Colonial
Bedrooms 3
Full Baths 2
Half Baths 1
HOA Fees $93/mo
HOA Y/N Y
Abv Grd Liv Area 2,028
Originating Board BRIGHT
Year Built 2016
Annual Tax Amount $3,439
Tax Year 2020
Lot Size 2,040 Sqft
Acres 0.05
Property Description
Stunning almost brand new construction located in sought after Creekside village. This two car garage townhome will make you feel right at home as soon as you pull in the driveway. Upon entering the the home, the fully tiled entry way will greet with you high ceilings and bright natural light. Head up to your main level and prepare to be wowed. Off to the left you will enter your gourmet kitchen that features a large island space, granite countertops, upgraded cabinetry, SS appliances, plenty of storage, additional butler's pantry upgrade and shiplap decorative wall. Through the kitchen you will head out to your large trex deck area that is perfect for entertaining guests. The main level also boast a large family room area with large windows for plenty of light, a bump out for extra space and spacious half bathroom. Upstairs you'll find your master bedroom with en-suite which has custom closet organizer, trey ceiling, huge bathroom with tub and standup shower and double vanity. Upstairs also has two very large guests bedrooms, laundry, upgraded guest bathroom and more storage. The basement area is the perfect additional family room space that is open, walks out to the backyard and has additional storage as well. Other features to the home include tankless hot water heater and speaker system throughout!
Location
State MD
County Anne Arundel
Zoning R10
Interior
Interior Features Ceiling Fan(s)
Hot Water Natural Gas
Heating Heat Pump(s)
Cooling Central A/C
Flooring Hardwood, Carpet, Ceramic Tile
Equipment Built-In Microwave, Washer, Dryer, Dishwasher, Refrigerator, Icemaker, Stove, Exhaust Fan
Fireplace N
Window Features Screens
Appliance Built-In Microwave, Washer, Dryer, Dishwasher, Refrigerator, Icemaker, Stove, Exhaust Fan
Heat Source Natural Gas
Laundry Upper Floor
Exterior
Exterior Feature Deck(s)
Parking Features Garage - Front Entry, Inside Access, Additional Storage Area
Garage Spaces 4.0
Amenities Available Common Grounds, Community Center, Picnic Area, Tot Lots/Playground
Water Access N
Roof Type Shingle,Composite
Accessibility None
Porch Deck(s)
Attached Garage 2
Total Parking Spaces 4
Garage Y
Building
Story 3
Sewer Public Sewer
Water Public
Architectural Style Traditional, Colonial
Level or Stories 3
Additional Building Above Grade, Below Grade
Structure Type Dry Wall,9'+ Ceilings,Tray Ceilings
New Construction N
Schools
School District Anne Arundel County Public Schools
Others
HOA Fee Include Common Area Maintenance,Snow Removal,Trash
Senior Community No
Tax ID 020324690242140
Ownership Fee Simple
SqFt Source Assessor
Special Listing Condition Standard
Read Less

Bought with Babatunde E Ojajuni • Primetime Realty, LLC



