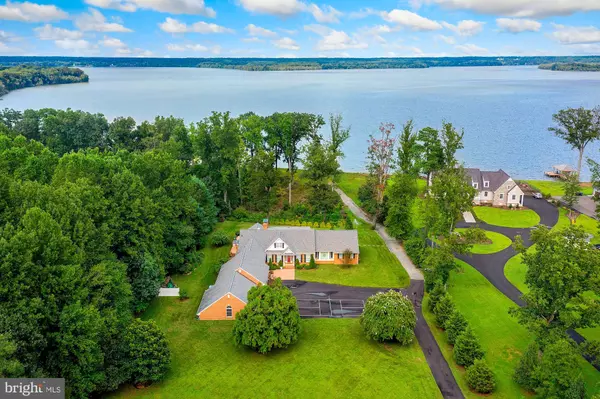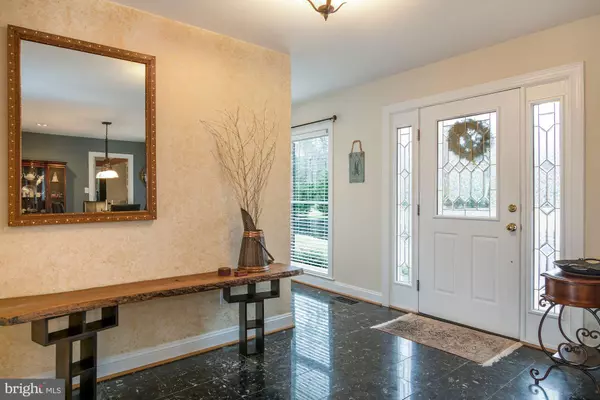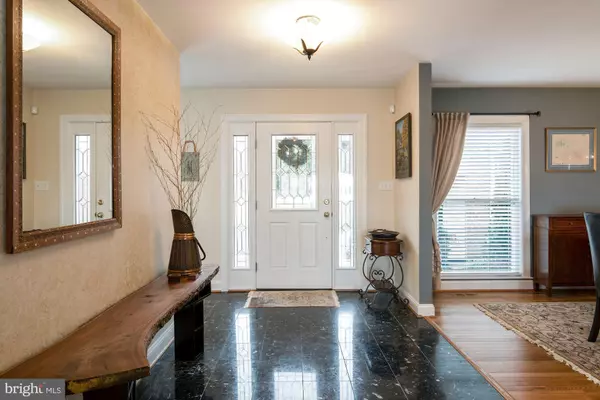For more information regarding the value of a property, please contact us for a free consultation.
29475 GOOSE POINT CT Port Royal, VA 22535
Want to know what your home might be worth? Contact us for a FREE valuation!

Our team is ready to help you sell your home for the highest possible price ASAP
Key Details
Sold Price $875,000
Property Type Single Family Home
Sub Type Detached
Listing Status Sold
Purchase Type For Sale
Square Footage 4,959 sqft
Price per Sqft $176
Subdivision Portobago Bay
MLS Listing ID VACV123676
Sold Date 05/20/21
Style Colonial,Cape Cod,Traditional
Bedrooms 4
Full Baths 3
Half Baths 2
HOA Fees $41/ann
HOA Y/N Y
Abv Grd Liv Area 4,170
Originating Board BRIGHT
Year Built 1993
Annual Tax Amount $5,376
Tax Year 2020
Lot Size 3.210 Acres
Acres 3.21
Property Description
Private mini-resort with 200 waterfront footage along the Rappahannock River and breathtaking views out every window all hours of the day . This home is a party delight with over 4800 square feet of finished area. Enjoy playing pickleball on the regulation court out your front door and kayaking or jetskiiing out your back. Abundant wildlife including eagles, martins, hummingbirds, gold finch, deer and much more. This 3 level home on just over 3 acres offers updates galore. Four spacious bedrooms...master bedroom/bath is over 700 square feet including his and her separate walk in closets. 3 full and 2 half baths--master bath with jacuzzi tub and separate shower and his and her separate vanities; lower level bath has delightful steam shower. The gourmet kitchen has bosch double convection oven and microwave, bosch 5 burner induction cooktop, stainless steel downdraft telescopic hood, separate coffee center/sink, granite countertops and wood burning fireplace, 6 x 6 walk in pantry. Beautiful wood floors in most rooms and anderson windows throughout. The lower level offers storage galore and has a finished media room and full bath. There are walk out stairs to back yard. Four plus car garage with ample storage, beautiful landscaping, 200 foot sea wall, dock and jet ski floating ramp. This beautiful community is a hidden treasure. There is an additional fishing lake and gated river pavilion, along with extensive boat pier, beach and ramp. Owner/agent. Owners need 60 days to close.
Location
State VA
County Caroline
Zoning RP
Rooms
Other Rooms Living Room, Dining Room, Bedroom 2, Bedroom 4, Kitchen, Bedroom 1, Sun/Florida Room, Laundry, Loft, Storage Room, Media Room, Bathroom 1, Bathroom 3, Attic
Basement Connecting Stairway, Daylight, Full, Outside Entrance, Interior Access, Partially Finished, Walkout Stairs
Main Level Bedrooms 2
Interior
Hot Water Electric
Heating Forced Air, Central, Heat Pump(s)
Cooling Ceiling Fan(s), Central A/C
Fireplaces Number 1
Heat Source Electric
Exterior
Parking Features Garage Door Opener, Garage - Rear Entry, Garage - Front Entry, Inside Access, Oversized
Garage Spaces 4.0
Waterfront Description Boat/Launch Ramp,Sandy Beach
Water Access Y
Water Access Desc Canoe/Kayak,Boat - Powered,Personal Watercraft (PWC),Private Access,Sail,Waterski/Wakeboard,Swimming Allowed
View River, Trees/Woods, Water, Scenic Vista
Accessibility Level Entry - Main
Attached Garage 4
Total Parking Spaces 4
Garage Y
Building
Story 3
Sewer Septic > # of BR
Water Well
Architectural Style Colonial, Cape Cod, Traditional
Level or Stories 3
Additional Building Above Grade, Below Grade
New Construction N
Schools
Elementary Schools Bowling Green
Middle Schools Caroline
High Schools Caroline
School District Caroline County Public Schools
Others
Senior Community No
Tax ID 24A-2-B-50
Ownership Fee Simple
SqFt Source Estimated
Special Listing Condition Standard
Read Less

Bought with Lori J Irwin • EXIT Elite Realty
GET MORE INFORMATION




