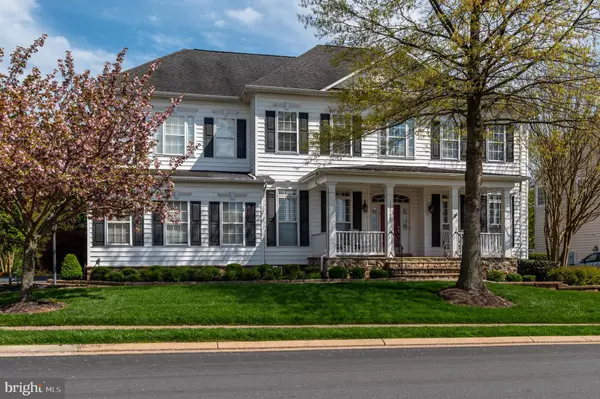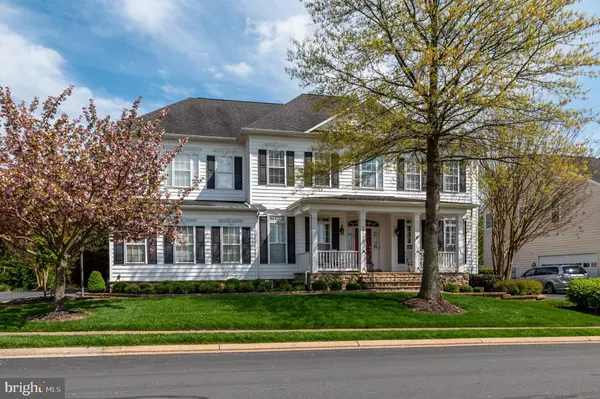For more information regarding the value of a property, please contact us for a free consultation.
13753 PIEDMONT VISTA DR Haymarket, VA 20169
Want to know what your home might be worth? Contact us for a FREE valuation!

Our team is ready to help you sell your home for the highest possible price ASAP
Key Details
Sold Price $1,000,000
Property Type Single Family Home
Sub Type Detached
Listing Status Sold
Purchase Type For Sale
Square Footage 6,562 sqft
Price per Sqft $152
Subdivision Piedmont
MLS Listing ID VAPW520436
Sold Date 05/21/21
Style Colonial
Bedrooms 5
Full Baths 4
Half Baths 1
HOA Fees $169/mo
HOA Y/N Y
Abv Grd Liv Area 4,562
Originating Board BRIGHT
Year Built 2002
Annual Tax Amount $8,340
Tax Year 2021
Lot Size 0.265 Acres
Acres 0.26
Property Description
This home feels like being on vacation every day! Beautiful views off the front porch overlooking one of the water features on the golf course with the Mountains seen off in the distance, just breathtaking! This home offers great space for daily living, especially for today's active lifestyles! Recently painted throughout, new custom carpet runner on both staircases, and updated lighting. Come enjoy the new spectacular renovated kitchen, with all new appliances, cabinetry, backsplash, granite counters on the perimeter, and Marble on the massive island, topped off with a fabulous chandelier! The great room and kitchen are open to each other for that popular open concept living we all love and an expansive composite deck is just off the kitchen for outdoor grilling and dining! A convenient laundry room is located off the kitchen, with a nice entry off the garage with built-ins. A lush tree preserve provides a lush setting and loads of privacy as well as an aluminum fence with two convenient gates. The main level hosts a beautiful dining room with a new chandelier which is open to the living room featuring a fireplace with built-in cabinetry. A private home office is tucked behind the living room for quiet study and offers built-in cabinetry and a pretty bay window. The upper level showcases a true owner's suite complete with 3 walk-in closets with built-ins, a spacious bath with soaking tub, and an expanded shower with seamless glass doors, upscale tiles and fixtures, and a tray ceiling above the Bed area. Three additional bedrooms reside on this level with either an en-suite bath or shared hall bath. The lower level boasts all that one would need for a party! Stone accent walls are featured in the billiards room, a large wet bar offers plenty of counter seating, a media room with tiered seating and large rec area are all generously sized for your family and friends. There is also a bedroom with a full bath and steam shower, just in case you have extra guests. Just off the recreation room resides a stamped concrete patio to bring the party outdoors. This home has it all! Piedmont offers so many amenities, from the Golf Club, to the swimming pool, miles of trails, tot lots and more. Convenient to shopping, restaurants and schools, this is a wonderful place to call home. (30 day close with up to a 59 day rent back preferred) RECENT UPDATES (New HVAC - upstairs unit was replaced 2 yrs ago, New built-in closet systems installed, New carpet in master this year, New washer and dryer when seller moved in, All kitchen appliances and wine fridge were new when seller renovated the kitchen recently, Outside- new landscaping, landscape lighting, New ring thermostats and smoke detectors last year. New custom electric blinds and custom plantation shutters in front of the house.)
Location
State VA
County Prince William
Zoning PMR
Rooms
Basement Full, Daylight, Full, Fully Finished, Heated, Interior Access, Outside Entrance, Rear Entrance, Walkout Level, Windows
Interior
Interior Features Bar, Breakfast Area, Built-Ins, Butlers Pantry, Carpet, Ceiling Fan(s), Chair Railings, Crown Moldings, Dining Area, Double/Dual Staircase, Family Room Off Kitchen, Floor Plan - Open, Formal/Separate Dining Room, Kitchen - Gourmet, Kitchen - Island, Kitchen - Table Space, Pantry, Primary Bath(s), Recessed Lighting, Soaking Tub, Sprinkler System, Store/Office, Tub Shower, Upgraded Countertops, Walk-in Closet(s), Wet/Dry Bar, Wood Floors
Hot Water Natural Gas
Heating Central, Programmable Thermostat
Cooling Ceiling Fan(s), Central A/C, Programmable Thermostat
Flooring Carpet, Ceramic Tile, Hardwood
Fireplaces Number 3
Fireplaces Type Fireplace - Glass Doors, Gas/Propane, Mantel(s), Marble, Stone, Screen
Equipment Built-In Microwave, Built-In Range, Dishwasher, Disposal, Dryer, Exhaust Fan, Icemaker, Oven/Range - Gas, Refrigerator, Stainless Steel Appliances, Washer
Furnishings No
Fireplace Y
Window Features Screens
Appliance Built-In Microwave, Built-In Range, Dishwasher, Disposal, Dryer, Exhaust Fan, Icemaker, Oven/Range - Gas, Refrigerator, Stainless Steel Appliances, Washer
Heat Source Natural Gas, Central
Laundry Main Floor
Exterior
Exterior Feature Patio(s), Deck(s)
Parking Features Garage - Side Entry, Garage Door Opener, Inside Access
Garage Spaces 7.0
Fence Fully, Rear
Amenities Available Basketball Courts, Common Grounds, Community Center, Gated Community, Golf Course, Golf Course Membership Available, Jog/Walk Path, Pool - Outdoor, Picnic Area, Meeting Room, Recreational Center, Swimming Pool, Tennis Courts, Tot Lots/Playground
Water Access N
View Garden/Lawn, Trees/Woods
Roof Type Asphalt,Shingle
Street Surface Paved
Accessibility None
Porch Patio(s), Deck(s)
Attached Garage 3
Total Parking Spaces 7
Garage Y
Building
Lot Description Backs to Trees, Rear Yard
Story 3
Sewer Public Sewer
Water Public
Architectural Style Colonial
Level or Stories 3
Additional Building Above Grade, Below Grade
Structure Type 9'+ Ceilings,Dry Wall,Tray Ceilings,Vaulted Ceilings,2 Story Ceilings
New Construction N
Schools
School District Prince William County Public Schools
Others
HOA Fee Include Insurance,Management,Pool(s),Trash,Snow Removal,Reserve Funds
Senior Community No
Tax ID 7398-52-3521
Ownership Fee Simple
SqFt Source Assessor
Security Features Main Entrance Lock,Security Gate
Horse Property N
Special Listing Condition Standard
Read Less

Bought with Diane L Northern • Coldwell Banker Realty



