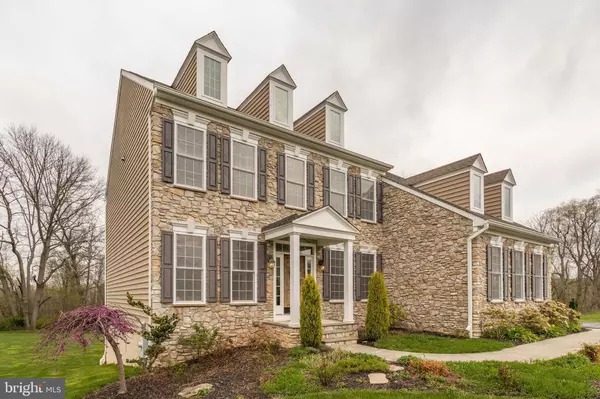For more information regarding the value of a property, please contact us for a free consultation.
338 CODY CT Westminster, MD 21157
Want to know what your home might be worth? Contact us for a FREE valuation!

Our team is ready to help you sell your home for the highest possible price ASAP
Key Details
Sold Price $730,000
Property Type Single Family Home
Sub Type Detached
Listing Status Sold
Purchase Type For Sale
Square Footage 3,596 sqft
Price per Sqft $203
Subdivision Legacy Farms
MLS Listing ID MDCR203678
Sold Date 05/20/21
Style Colonial
Bedrooms 5
Full Baths 3
Half Baths 1
HOA Y/N N
Abv Grd Liv Area 3,596
Originating Board BRIGHT
Year Built 2013
Annual Tax Amount $6,453
Tax Year 2020
Lot Size 1.214 Acres
Acres 1.21
Property Description
Featuring beautiful professional decorator touches throughout, this home will truly WOW you! Located on over 1 acre, this 5 bedroom/3.5 bathroom home is ready for its lucky new owner! The main level features an open concept including a kitchen with upgraded antique white 42" soft close cabinets (and soft close drawers); SS appliances including a built-in induction wall oven/microwave and additional separate wall oven, induction cooktop, and oversized Kenmore refrigerator/freezer; granite countertops, an island with seating, and walk-in pantry; two-story family room with gas (propane) fireplace with stone surround; built-in speaker system; custom moldings in the dining room and living room; hardwood floors; main staircase with iron spindles; and main level laundry room/mud room. The upper level features include owner's suite with tray ceiling, walk-in closet, separate bathtub and shower and dual sinks; guest suite with private full bathroom, two additional bedrooms and one additional full bathroom; and hardwood floors in the upper level hallway. Other features include indoor sprinkler system, walkout unfinished lower level (ready for your personal touches), central vacuum, amazing flat/usable backyard backing to trees, and much more. Welcome Home!
Location
State MD
County Carroll
Zoning RESIDENTIAL
Rooms
Basement Connecting Stairway, Daylight, Full, Heated, Outside Entrance, Rear Entrance, Space For Rooms, Sump Pump, Walkout Level, Windows
Main Level Bedrooms 1
Interior
Interior Features Butlers Pantry, Chair Railings, Combination Kitchen/Dining, Combination Kitchen/Living, Crown Moldings, Entry Level Bedroom, Kitchen - Gourmet, Kitchen - Island, Primary Bath(s), Upgraded Countertops, Window Treatments, Wood Floors
Hot Water Natural Gas
Heating Heat Pump(s), Programmable Thermostat
Cooling Ceiling Fan(s), Central A/C
Fireplaces Number 1
Fireplaces Type Fireplace - Glass Doors, Heatilator, Mantel(s), Screen
Equipment Central Vacuum, Cooktop, Disposal, Dryer, ENERGY STAR Clothes Washer, ENERGY STAR Dishwasher, ENERGY STAR Refrigerator, Exhaust Fan, Icemaker, Microwave, Oven - Double, Oven - Self Cleaning, Oven - Wall, Range Hood, Water Heater - High-Efficiency
Fireplace Y
Appliance Central Vacuum, Cooktop, Disposal, Dryer, ENERGY STAR Clothes Washer, ENERGY STAR Dishwasher, ENERGY STAR Refrigerator, Exhaust Fan, Icemaker, Microwave, Oven - Double, Oven - Self Cleaning, Oven - Wall, Range Hood, Water Heater - High-Efficiency
Heat Source Natural Gas
Exterior
Parking Features Garage - Side Entry, Garage Door Opener
Garage Spaces 2.0
Water Access N
Roof Type Asphalt,Shingle
Accessibility None
Attached Garage 2
Total Parking Spaces 2
Garage Y
Building
Lot Description Backs to Trees, Cul-de-sac, Landscaping, Premium, Stream/Creek
Story 3
Sewer Septic Exists
Water Well
Architectural Style Colonial
Level or Stories 3
Additional Building Above Grade, Below Grade
Structure Type 2 Story Ceilings,9'+ Ceilings,Dry Wall,Tray Ceilings
New Construction N
Schools
School District Carroll County Public Schools
Others
Senior Community No
Tax ID 0707430627
Ownership Fee Simple
SqFt Source Assessor
Special Listing Condition Standard
Read Less

Bought with Kelly Schuit • Next Step Realty



