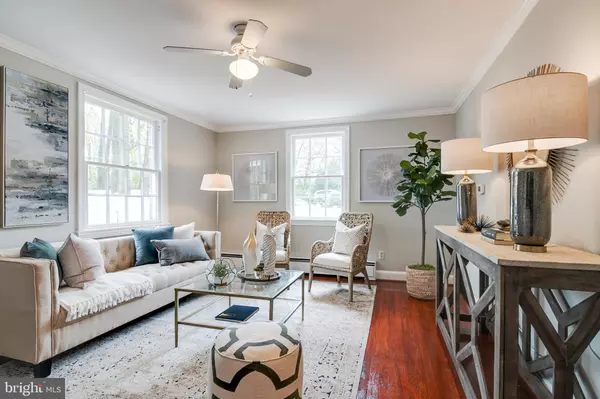For more information regarding the value of a property, please contact us for a free consultation.
7806 OAK ST Falls Church, VA 22043
Want to know what your home might be worth? Contact us for a FREE valuation!

Our team is ready to help you sell your home for the highest possible price ASAP
Key Details
Sold Price $690,000
Property Type Single Family Home
Sub Type Detached
Listing Status Sold
Purchase Type For Sale
Square Footage 2,313 sqft
Price per Sqft $298
Subdivision Dunn Loring
MLS Listing ID VAFX1195636
Sold Date 05/05/21
Style Cottage
Bedrooms 4
Full Baths 2
HOA Y/N N
Abv Grd Liv Area 1,575
Originating Board BRIGHT
Year Built 1948
Annual Tax Amount $6,443
Tax Year 2021
Lot Size 0.500 Acres
Acres 0.5
Property Description
Welcome Home! You will fall in love with this adorable cottage that's bigger than it looks. This home is situated on a fully Fenced 1/2 acre lot surrounded by mature trees and lush vegetation. The home boasts 4 bedrooms ,2 full baths, has been freshly painted and man do those floors shine ! If you've been looking for a large lot with NO HOA inside the Beltway .......hurry and get a look at this one . There is a great deck out back ready for those Summer BBQ's . This is a commuters dream with super easy access to Rt 66 .Dulles Toll Road, I-495, Route 7, and multiple Metro stops.
Location
State VA
County Fairfax
Zoning 110
Rooms
Basement Full, Daylight, Partial, Heated, Side Entrance, Walkout Stairs, Windows, Workshop
Main Level Bedrooms 2
Interior
Interior Features Dining Area, Entry Level Bedroom, Family Room Off Kitchen, Floor Plan - Traditional, Kitchen - Country, Tub Shower, Stall Shower, Wood Floors
Hot Water Electric
Heating Forced Air
Cooling Window Unit(s)
Flooring Hardwood, Ceramic Tile, Carpet
Fireplaces Number 1
Fireplaces Type Screen
Equipment Dishwasher, Disposal, Dryer, Icemaker, Stove, Washer, Range Hood, Refrigerator, Water Heater
Furnishings No
Fireplace Y
Window Features Bay/Bow,Wood Frame
Appliance Dishwasher, Disposal, Dryer, Icemaker, Stove, Washer, Range Hood, Refrigerator, Water Heater
Heat Source Oil
Laundry Main Floor
Exterior
Exterior Feature Porch(es), Deck(s)
Garage Spaces 7.0
Fence Other
Water Access N
View Trees/Woods
Street Surface Gravel
Accessibility None
Porch Porch(es), Deck(s)
Total Parking Spaces 7
Garage N
Building
Lot Description Backs - Open Common Area, Backs to Trees, Front Yard, Irregular, No Thru Street, Private, Rear Yard, Secluded, Trees/Wooded
Story 2.5
Sewer Septic = # of BR
Water Public
Architectural Style Cottage
Level or Stories 2.5
Additional Building Above Grade, Below Grade
New Construction N
Schools
Elementary Schools Shrevewood
Middle Schools Kilmer
High Schools Marshall
School District Fairfax County Public Schools
Others
Senior Community No
Tax ID 0394 01 0175
Ownership Fee Simple
SqFt Source Assessor
Acceptable Financing FHA, Exchange, Industrial Development Authority, VA, Conventional, Bank Portfolio
Listing Terms FHA, Exchange, Industrial Development Authority, VA, Conventional, Bank Portfolio
Financing FHA,Exchange,Industrial Development Authority,VA,Conventional,Bank Portfolio
Special Listing Condition Standard
Read Less

Bought with Alisa Castillo • Realty ONE Group Capital



