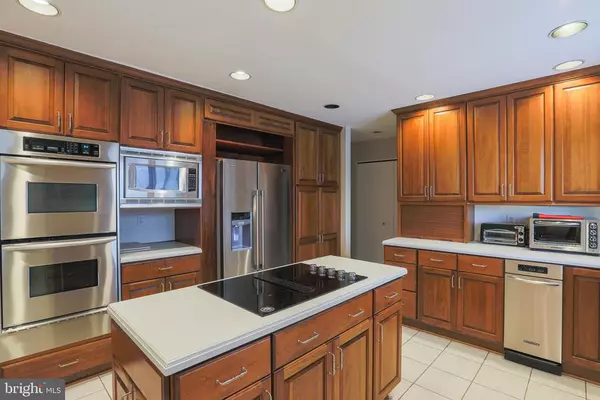For more information regarding the value of a property, please contact us for a free consultation.
2301 VELVET RIDGE DR Owings Mills, MD 21117
Want to know what your home might be worth? Contact us for a FREE valuation!

Our team is ready to help you sell your home for the highest possible price ASAP
Key Details
Sold Price $560,000
Property Type Single Family Home
Sub Type Detached
Listing Status Sold
Purchase Type For Sale
Square Footage 4,758 sqft
Price per Sqft $117
Subdivision Velvet Ridge
MLS Listing ID MDBC521048
Sold Date 04/29/21
Style Ranch/Rambler,Contemporary
Bedrooms 4
Full Baths 3
HOA Y/N N
Abv Grd Liv Area 3,758
Originating Board BRIGHT
Year Built 1970
Annual Tax Amount $5,830
Tax Year 2021
Lot Size 0.756 Acres
Acres 0.76
Lot Dimensions 2.00 x
Property Description
Bright, spacious and well-maintained contemporary home situated on a private wooded lot in Caves Valley! This home features an Updated Gourmet Kitchen, LR/DR Combo with a Fireplace, private deck, Skylights, sauna, 2 Car Garage, mudroom, and bonus room with closet in the garage, which would make ideal office space and offers excellent storage. Beautiful architectural details, including wood planked ceilings and beams. Huge unfinished bonus space with sliding doors, water hookups, and backyard walkout. The finished lower level features a walk out to the private back yard. Move right in worry free, as the property features many peace-of-mind updates - oil burners (2013), reverse osmosis water softening system (2013), new flat roof and drains (2013), electric boxes (2012), fence (2012), 20kw generator with 500 gallon propane tank (2013), hybrid hot water heater (2015), septic tank (2012). Property sold AS IS No showings Monday, Tuesday, Thursday, Friday from 9am-4pm due to virtual learning.
Location
State MD
County Baltimore
Zoning DR
Rooms
Basement Fully Finished, Full
Main Level Bedrooms 3
Interior
Hot Water Electric
Heating Heat Pump - Oil BackUp
Cooling Central A/C, Ceiling Fan(s)
Fireplaces Number 1
Heat Source Oil, Electric, Natural Gas
Exterior
Parking Features Additional Storage Area, Oversized
Garage Spaces 2.0
Water Access N
Accessibility None
Attached Garage 2
Total Parking Spaces 2
Garage Y
Building
Story 2
Sewer Community Septic Tank, Private Septic Tank
Water Well
Architectural Style Ranch/Rambler, Contemporary
Level or Stories 2
Additional Building Above Grade, Below Grade
New Construction N
Schools
School District Baltimore County Public Schools
Others
Senior Community No
Tax ID 04030318053235
Ownership Fee Simple
SqFt Source Assessor
Special Listing Condition Standard
Read Less

Bought with Sherrell Haynie • Long & Foster Real Estate, Inc.



