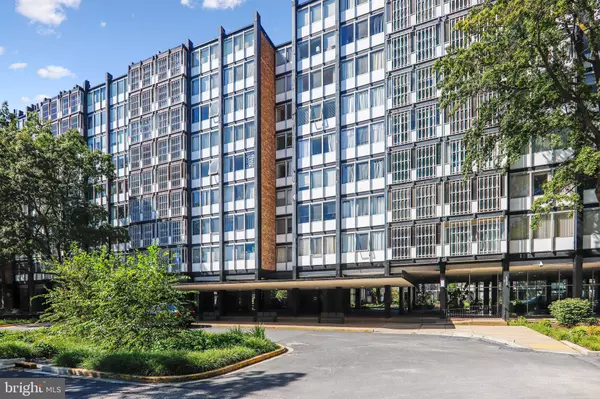For more information regarding the value of a property, please contact us for a free consultation.
1311 DELAWARE AVE SW #S428 Washington, DC 20024
Want to know what your home might be worth? Contact us for a FREE valuation!

Our team is ready to help you sell your home for the highest possible price ASAP
Key Details
Sold Price $200,000
Property Type Condo
Sub Type Condo/Co-op
Listing Status Sold
Purchase Type For Sale
Square Footage 700 sqft
Price per Sqft $285
Subdivision Sw Waterfront
MLS Listing ID DCDC503048
Sold Date 04/29/21
Style Contemporary
Bedrooms 1
Full Baths 1
Condo Fees $1,029/mo
HOA Y/N N
Abv Grd Liv Area 700
Originating Board BRIGHT
Year Built 1962
Annual Tax Amount $1
Tax Year 2019
Property Description
Welcome to River Park! Own for less than renting elsewhere! This classic mid century modern building with a famous architectural pedigree is located on several park-like acres in the vibrant Southwest Waterfront neighborhood . The open, light-filled unit features hardwood floors and lots of closet space. A screened balcony offers the perfect vantage point to enjoy sunny days and cool spring evenings. Walk everywhere! Steps to the Wharf, the Anthem, Arena Stage, DC United and National's Stadium, as well as scores of hip, award winning restaurants and bars. Also, TWO metro stops and multiple grocery stores Safeway, Harris Teeter, Whole Foods are close by. Co-op fees includes taxes, gas, water, trash, sewer, electric, 24/7 concierge, fitness center, pool, security, party room, bike room, library, and more! Parking is available for rent inside the gated community. Call listing agent, Brian Cusick with any questions! 202-276-3413
Location
State DC
County Washington
Zoning RESIDENTIAL
Rooms
Main Level Bedrooms 1
Interior
Interior Features Wood Floors
Hot Water Other
Heating Forced Air
Cooling Central A/C
Fireplace N
Heat Source Central
Exterior
Amenities Available Common Grounds, Elevator, Exercise Room, Extra Storage, Gated Community, Laundry Facilities, Library, Meeting Room, Party Room, Pool - Outdoor, Security
Water Access N
Accessibility Other
Garage N
Building
Story 1
Unit Features Mid-Rise 5 - 8 Floors
Sewer Public Sewer
Water Public
Architectural Style Contemporary
Level or Stories 1
Additional Building Above Grade, Below Grade
New Construction N
Schools
School District District Of Columbia Public Schools
Others
Pets Allowed Y
HOA Fee Include Lawn Maintenance,Management,Pool(s),Reserve Funds,Security Gate,Sewer,Snow Removal,Taxes,Trash,Water,Air Conditioning,Electricity,Heat,Insurance,Laundry
Senior Community No
Tax ID 0546//0819
Ownership Cooperative
Special Listing Condition Standard
Pets Allowed Cats OK
Read Less

Bought with Chauna Gibson • Craig Fauver Real Estate



