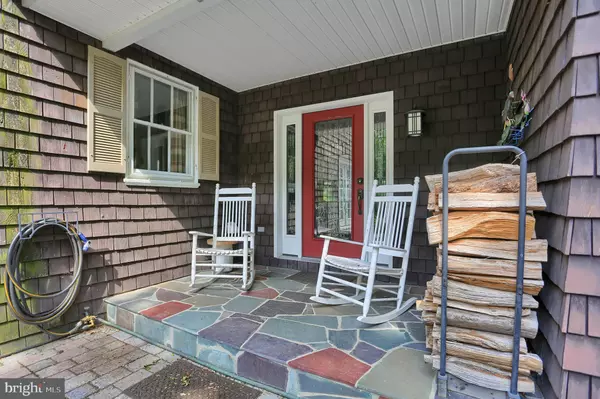For more information regarding the value of a property, please contact us for a free consultation.
13241 BUENA VISTA RD Waynesboro, PA 17268
Want to know what your home might be worth? Contact us for a FREE valuation!

Our team is ready to help you sell your home for the highest possible price ASAP
Key Details
Sold Price $370,000
Property Type Single Family Home
Sub Type Detached
Listing Status Sold
Purchase Type For Sale
Square Footage 3,352 sqft
Price per Sqft $110
Subdivision Buena Vista
MLS Listing ID PAFL173276
Sold Date 04/27/21
Style Cape Cod,Craftsman
Bedrooms 4
Full Baths 3
Half Baths 3
HOA Y/N N
Abv Grd Liv Area 3,352
Originating Board BRIGHT
Year Built 1897
Annual Tax Amount $3,829
Tax Year 2017
Lot Size 1.800 Acres
Acres 1.8
Property Description
Peace and Tranquility abound in this beautiful home! Nestled in the trees on nearly 2 acres, you need only sit on the deck or take a walk through the yard to appreciate the wealth and beauty of nature at your fingertips here. Boasting high ceilings and gorgeous hardwood floors and trimmings throughout. Spacious and modern Kitchen with loads of cabinets, beautiful countertops, and double sinks add functionality to its charm. 4 Bedrooms, 3 full and 2 half baths, and a great loft/office space give you plenty of space to spread out, in addition to the lovely Main Level living areas, including Formal Living Room, Family Room, Sun room, and Great Room which is adjacent to the Kitchen, with lovely views of the yard.
Location
State PA
County Franklin
Area Washington Twp (14523)
Zoning RESIDENTIAL
Rooms
Other Rooms Living Room, Dining Room, Primary Bedroom, Bedroom 2, Bedroom 3, Bedroom 4, Kitchen, Family Room, Den, Basement, Sun/Florida Room, Laundry, Loft
Basement Partial, Outside Entrance, Partially Finished, Walkout Level
Interior
Interior Features Additional Stairway, Bar, Breakfast Area, Built-Ins, Butlers Pantry, Cedar Closet(s), Ceiling Fan(s), Combination Kitchen/Dining, Family Room Off Kitchen, Floor Plan - Open, Formal/Separate Dining Room, Kitchen - Island, Kitchen - Table Space, Studio, Wood Floors
Hot Water Oil
Heating Baseboard - Hot Water, Wood Burn Stove
Cooling Central A/C
Heat Source Oil, Wood
Laundry Main Floor, Upper Floor
Exterior
Parking Features Garage - Side Entry, Oversized
Garage Spaces 2.0
Water Access N
Accessibility None
Attached Garage 2
Total Parking Spaces 2
Garage Y
Building
Story 2
Sewer On Site Septic
Water Public
Architectural Style Cape Cod, Craftsman
Level or Stories 2
Additional Building Above Grade, Below Grade
New Construction N
Schools
School District Waynesboro Area
Others
Senior Community No
Tax ID 23-Q19-112
Ownership Fee Simple
SqFt Source Assessor
Horse Property N
Special Listing Condition Standard
Read Less

Bought with Paul D Gunder • Coldwell Banker Realty



