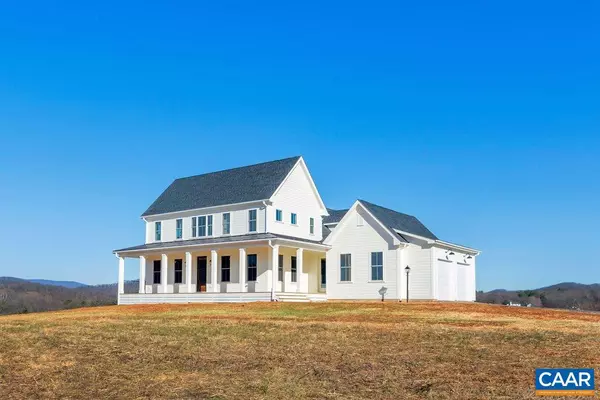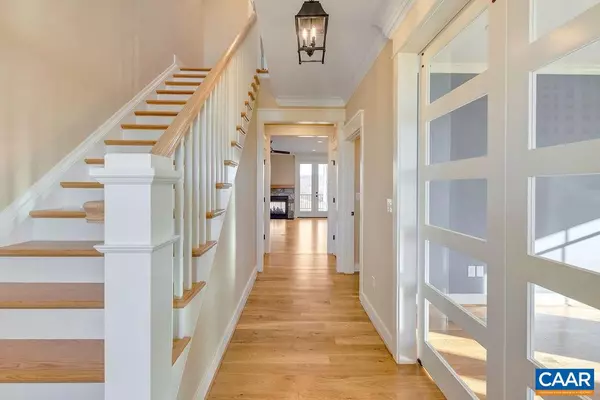For more information regarding the value of a property, please contact us for a free consultation.
4275 SYCAMORE CREEK DR North Garden, VA 22959
Want to know what your home might be worth? Contact us for a FREE valuation!

Our team is ready to help you sell your home for the highest possible price ASAP
Key Details
Sold Price $946,595
Property Type Single Family Home
Sub Type Detached
Listing Status Sold
Purchase Type For Sale
Square Footage 2,757 sqft
Price per Sqft $343
Subdivision South Fork Farms
MLS Listing ID 598627
Sold Date 12/30/19
Style Other
Bedrooms 3
Full Baths 3
Half Baths 1
HOA Y/N N
Abv Grd Liv Area 2,757
Originating Board CAAR
Year Built 2019
Annual Tax Amount $3,072
Tax Year 2019
Lot Size 21.000 Acres
Acres 21.0
Property Description
Timeless farmhouse designed and built for Peak Builders? clients on a 21-acre homesite in the South Fork Farms neighborhood in North Garden. Premium finishes throughout this well-proportioned home offering efficient one-level living. Main level includes open kitchen/great room/dining area, light-filled master suite with spa bath, study and laundry/mudroom. Second floor designed for guests with two addl bedrooms/2 full baths + unfin storage room (potential 4th BR). Extensive interior trim details include numerous built-ins, benches, customized closets/pantry, and double sided fireplace. Full unfinished walk out terrace level.,Granite Counter,Painted Cabinets,Wood Cabinets,Exterior Fireplace,Fireplace in Living Room
Location
State VA
County Albemarle
Zoning R-1
Rooms
Other Rooms Living Room, Dining Room, Primary Bedroom, Kitchen, Foyer, Study, Laundry, Mud Room, Full Bath, Half Bath, Additional Bedroom
Basement Full, Interior Access, Outside Entrance, Rough Bath Plumb, Unfinished, Walkout Level, Windows
Main Level Bedrooms 1
Interior
Interior Features Walk-in Closet(s), Breakfast Area, Kitchen - Island, Pantry, Recessed Lighting, Entry Level Bedroom
Hot Water Tankless
Heating Heat Pump(s)
Cooling Programmable Thermostat, Heat Pump(s), Other, Energy Star Cooling System, Central A/C
Flooring Ceramic Tile, Hardwood
Fireplaces Number 2
Fireplaces Type Brick, Gas/Propane
Equipment Washer/Dryer Hookups Only, Dishwasher, Disposal, Oven/Range - Gas, Energy Efficient Appliances, Microwave, ENERGY STAR Dishwasher, ENERGY STAR Refrigerator, Water Heater - Tankless
Fireplace Y
Window Features Double Hung,Insulated,Low-E,Screens,Storm
Appliance Washer/Dryer Hookups Only, Dishwasher, Disposal, Oven/Range - Gas, Energy Efficient Appliances, Microwave, ENERGY STAR Dishwasher, ENERGY STAR Refrigerator, Water Heater - Tankless
Exterior
Exterior Feature Deck(s), Patio(s), Porch(es)
Parking Features Other, Garage - Side Entry
Roof Type Architectural Shingle
Accessibility None
Porch Deck(s), Patio(s), Porch(es)
Attached Garage 2
Garage Y
Building
Story 2
Foundation Concrete Perimeter, Passive Radon Mitigation, Other
Sewer Septic Exists
Water Well
Architectural Style Other
Level or Stories 2
Additional Building Above Grade, Below Grade
Structure Type High,9'+ Ceilings
New Construction Y
Schools
Elementary Schools Red Hill
Middle Schools Walton
High Schools Monticello
School District Albemarle County Public Schools
Others
Ownership Other
Security Features Carbon Monoxide Detector(s),Smoke Detector
Special Listing Condition Standard
Read Less

Bought with Unrepresented Buyer • UnrepresentedBuyer
GET MORE INFORMATION




