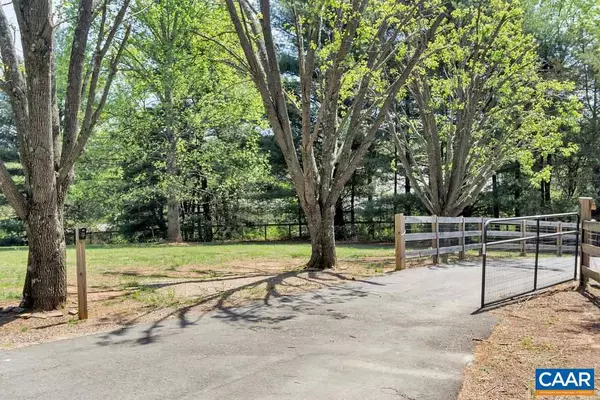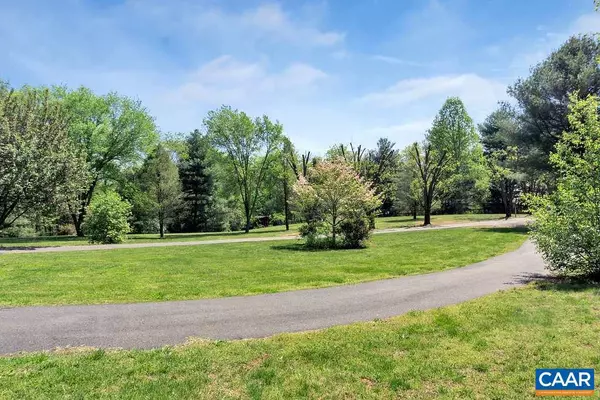For more information regarding the value of a property, please contact us for a free consultation.
2458 ROCK BRANCH LN North Garden, VA 22959
Want to know what your home might be worth? Contact us for a FREE valuation!

Our team is ready to help you sell your home for the highest possible price ASAP
Key Details
Sold Price $537,000
Property Type Single Family Home
Sub Type Detached
Listing Status Sold
Purchase Type For Sale
Square Footage 2,220 sqft
Price per Sqft $241
Subdivision Unknown
MLS Listing ID 576780
Sold Date 07/13/18
Style Cottage,Farmhouse/National Folk
Bedrooms 3
Full Baths 3
HOA Y/N N
Abv Grd Liv Area 2,220
Originating Board CAAR
Year Built 1987
Annual Tax Amount $3,347
Tax Year 2018
Lot Size 2.080 Acres
Acres 2.08
Property Description
This amazing transformation is HGTV worthy! A recent total renovation and garage/master suite addition makes this home move in ready. The open plan includes a private entry with a wall of windows, a vaulted great room with exposed beams and stone fireplace and a gourmet kitchen with commercial range, large island and abundant cabinet space. The home enjoys two master suites, one with a sitting area with gas fireplace and vaulted ceiling with large windows. Outdoor entertaining spaces include a front terrace, rear deck and wonderful screen porch! The setting is magnificent with a rolling site and beautiful mature trees. Less than 10 minutes to town this home is a true gem.,Granite Counter,Painted Cabinets,Fireplace in Great Room
Location
State VA
County Albemarle
Zoning RA
Rooms
Other Rooms Dining Room, Primary Bedroom, Kitchen, Foyer, Great Room, Laundry, Full Bath, Additional Bedroom
Main Level Bedrooms 3
Interior
Interior Features Skylight(s), Walk-in Closet(s), Kitchen - Island, Entry Level Bedroom, Primary Bath(s)
Heating Heat Pump(s)
Cooling Heat Pump(s)
Flooring Hardwood, Laminated
Fireplaces Number 2
Fireplaces Type Gas/Propane, Stone, Wood
Equipment Dryer, Washer/Dryer Hookups Only, Washer, Dishwasher, Oven/Range - Gas, Refrigerator
Fireplace Y
Window Features Insulated
Appliance Dryer, Washer/Dryer Hookups Only, Washer, Dishwasher, Oven/Range - Gas, Refrigerator
Heat Source Propane - Owned
Exterior
Exterior Feature Deck(s), Patio(s), Porch(es), Screened
Parking Features Other
Roof Type Architectural Shingle
Accessibility None
Porch Deck(s), Patio(s), Porch(es), Screened
Attached Garage 2
Garage Y
Building
Lot Description Landscaping, Level, Private, Sloping, Partly Wooded
Story 1
Foundation Block, Crawl Space
Sewer Septic Exists
Water Well
Architectural Style Cottage, Farmhouse/National Folk
Level or Stories 1
Additional Building Above Grade, Below Grade
Structure Type Vaulted Ceilings,Cathedral Ceilings
New Construction N
Schools
Elementary Schools Red Hill
Middle Schools Walton
High Schools Monticello
School District Albemarle County Public Schools
Others
Ownership Other
Special Listing Condition Standard
Read Less

Bought with PEG GILLILAND • CHARLOTTESVILLE SOLUTIONS



