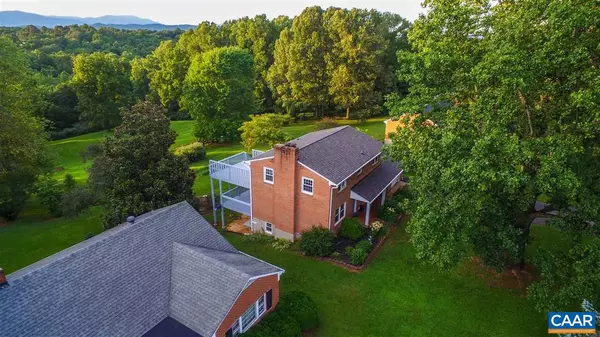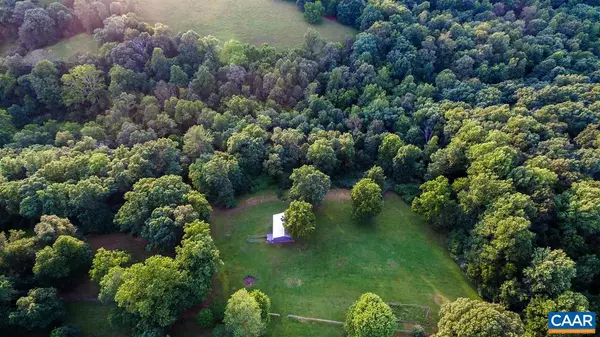For more information regarding the value of a property, please contact us for a free consultation.
138 VISTA DR DR Amherst, VA 24521
Want to know what your home might be worth? Contact us for a FREE valuation!

Our team is ready to help you sell your home for the highest possible price ASAP
Key Details
Sold Price $265,000
Property Type Single Family Home
Sub Type Detached
Listing Status Sold
Purchase Type For Sale
Square Footage 2,120 sqft
Price per Sqft $125
Subdivision None Available
MLS Listing ID 592439
Sold Date 08/27/19
Style Other
Bedrooms 4
Full Baths 3
Half Baths 1
HOA Y/N N
Abv Grd Liv Area 1,680
Originating Board CAAR
Year Built 1965
Annual Tax Amount $1,477
Tax Year 2019
Lot Size 14.280 Acres
Acres 14.28
Property Description
Mini Horse Farm on 14.28 acres located in the Town of Amherst. This 4 bedroom, 3.5 bath home has been totally renovated and is move-in ready. Main Level offers Living Room w/FP, Dining Room w/built in Cabinetry and French doors leading to the 2 story deck. Kitchen w/Stainless Steel Appliances, and office with built-in Bookshelves & desk, and main level half bath. Beautifully refinished Hardwood Flooring throughout the Main Level as well as upstairs. The spacious Master has French Doors leading to the upper deck where you can look into the beautiful mountain views. It also has a Private Master Bath with Ceramic Tile flooring, new tile Shower and fixtures. Terrace Level features a Great Room with FP, 3rd full bath, storage. 3 stall barn.
Location
State VA
County Amherst
Zoning R-2
Rooms
Other Rooms Living Room, Dining Room, Primary Bedroom, Kitchen, Foyer, Great Room, Office, Additional Bedroom
Basement Full, Heated, Interior Access, Outside Entrance, Partially Finished, Rough Bath Plumb, Walkout Level, Windows
Interior
Interior Features Pantry
Heating Central, Forced Air
Cooling Central A/C
Flooring Carpet, Ceramic Tile, Hardwood, Laminated
Fireplaces Number 2
Fireplaces Type Wood
Equipment Washer/Dryer Hookups Only, Dishwasher, Oven/Range - Electric, Microwave, Refrigerator
Fireplace Y
Window Features Insulated,Screens,Vinyl Clad
Appliance Washer/Dryer Hookups Only, Dishwasher, Oven/Range - Electric, Microwave, Refrigerator
Exterior
Exterior Feature Deck(s), Patio(s), Porch(es)
Parking Features Other, Garage - Front Entry
View Mountain, Other, Trees/Woods, Garden/Lawn
Roof Type Composite
Farm Horse,Poultry
Accessibility None
Porch Deck(s), Patio(s), Porch(es)
Attached Garage 1
Garage Y
Building
Lot Description Sloping, Landscaping, Partly Wooded
Story 2
Foundation Brick/Mortar
Sewer Septic Exists
Water Public
Architectural Style Other
Level or Stories 2
Additional Building Above Grade, Below Grade
Structure Type High
New Construction N
Schools
Elementary Schools Amherst
Middle Schools Amherst
High Schools Amherst
School District Amherst County Public Schools
Others
Ownership Other
Security Features Smoke Detector
Horse Property Y
Horse Feature Horses Allowed
Special Listing Condition Standard
Read Less

Bought with LIBBY HOWELL • KELLER WILLIAMS REALTY - LYNCHBURG
GET MORE INFORMATION




