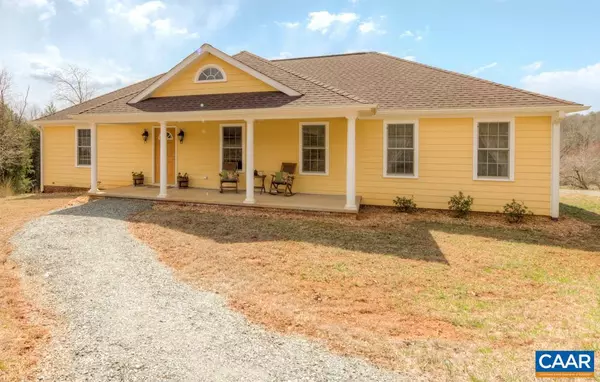For more information regarding the value of a property, please contact us for a free consultation.
438 PASTURE LN LN Stanardsville, VA 22973
Want to know what your home might be worth? Contact us for a FREE valuation!

Our team is ready to help you sell your home for the highest possible price ASAP
Key Details
Sold Price $346,000
Property Type Single Family Home
Sub Type Detached
Listing Status Sold
Purchase Type For Sale
Square Footage 1,568 sqft
Price per Sqft $220
Subdivision Farm Country Estates
MLS Listing ID 587628
Sold Date 05/13/19
Style Craftsman
Bedrooms 3
Full Baths 2
HOA Fees $17/ann
HOA Y/N Y
Abv Grd Liv Area 1,568
Originating Board CAAR
Year Built 2016
Annual Tax Amount $2,431
Tax Year 2018
Lot Size 6.190 Acres
Acres 6.19
Property Description
Open floor plan with the entertainer in mind! Spacious main level is perfect for effortless family gatherings. Beautiful kitchen, expansive island, granite counters, maple cabinetry with soft close doors and drawers, stainless appliances and gorgeous hardwood floors throughout. Nice walk-in closet in master bedroom and ceiling fans in every room. Two-car detached garage has electricity and has a water hydrant out beside it. Finish the walk-out basement to your liking as it is already insulated and has a rough-in for bathroom. Siding is LP Smartside which is a durable engineered wood siding. Nice large sunny yard for a garden and beautiful pastoral views.,Maple Cabinets,Painted Cabinets
Location
State VA
County Greene
Zoning R-1
Rooms
Other Rooms Living Room, Dining Room, Primary Bedroom, Kitchen, Laundry, Primary Bathroom, Full Bath, Additional Bedroom
Basement Full, Unfinished, Walkout Level
Main Level Bedrooms 3
Interior
Interior Features Walk-in Closet(s), Kitchen - Island, Entry Level Bedroom, Primary Bath(s)
Heating Central, Heat Pump(s)
Cooling Heat Pump(s)
Flooring Ceramic Tile, Hardwood
Equipment Dryer, Washer/Dryer Hookups Only, Washer, Dishwasher, Oven/Range - Electric, Microwave, Refrigerator
Fireplace N
Window Features Insulated
Appliance Dryer, Washer/Dryer Hookups Only, Washer, Dishwasher, Oven/Range - Electric, Microwave, Refrigerator
Heat Source None
Exterior
Exterior Feature Porch(es)
View Pasture, Garden/Lawn
Roof Type Composite
Farm Other
Accessibility None
Porch Porch(es)
Garage Y
Building
Lot Description Level, Open, Cleared, Sloping
Story 1
Foundation Block
Sewer Septic Exists
Water Well
Architectural Style Craftsman
Level or Stories 1
Additional Building Above Grade, Below Grade
Structure Type High
New Construction N
Schools
Elementary Schools Nathanael Greene
High Schools William Monroe
School District Greene County Public Schools
Others
Ownership Other
Security Features Smoke Detector
Special Listing Condition Standard
Read Less

Bought with COLE RAKES • RE/MAX ACTION REAL ESTATE-CHARLOTTESVILLE



