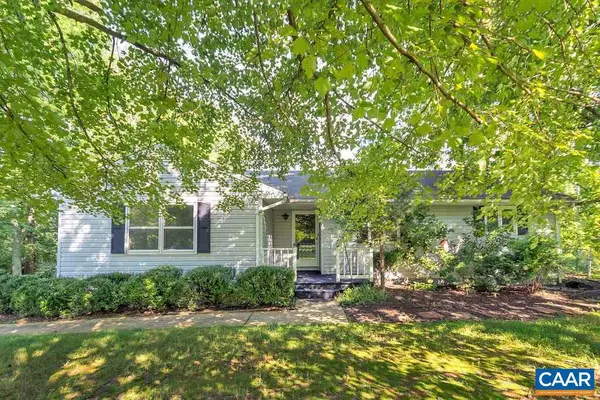For more information regarding the value of a property, please contact us for a free consultation.
4960 CHRISTMAS HILL LN LN North Garden, VA 22959
Want to know what your home might be worth? Contact us for a FREE valuation!

Our team is ready to help you sell your home for the highest possible price ASAP
Key Details
Sold Price $179,000
Property Type Single Family Home
Sub Type Detached
Listing Status Sold
Purchase Type For Sale
Square Footage 1,852 sqft
Price per Sqft $96
Subdivision Unknown
MLS Listing ID 580537
Sold Date 02/08/19
Style Ranch/Rambler
Bedrooms 3
Full Baths 2
HOA Y/N N
Abv Grd Liv Area 1,852
Originating Board CAAR
Year Built 1989
Annual Tax Amount $1,685
Tax Year 2018
Lot Size 0.900 Acres
Acres 0.9
Property Description
Wonderful Country Home Place! Privately tucked away at the end of Christmas Hill Lane & Surrounded by 100 year old Shade Oak Trees. Nearly level .90 acre Lot. Spacious ranch with 1852 finished square feet on main level. Hardwood floors in living room & dining room. Kitchen with oversized oak cabinetry & breakfast bar w/ceramic tile floor. Kitchen opens to family room. Oversized windows let the sunshine in. Master bedroom w/adjoining master bath. 2 guest rooms & guest bath. Lower level is 546 unfinished square feet for future expansion or workshop space. New decking on front porch, rear deck & side porch. Fenced area for pets & sunny area for garden. Wooded rear view backs to hundreds of acres that adjoin nearby farm & state maintained road.,Oak Cabinets
Location
State VA
County Albemarle
Zoning R-1
Rooms
Other Rooms Living Room, Dining Room, Kitchen, Family Room, Foyer, Laundry, Mud Room, Primary Bathroom, Full Bath, Additional Bedroom
Basement Interior Access, Outside Entrance, Walkout Level, Windows
Main Level Bedrooms 2
Interior
Interior Features Breakfast Area, Entry Level Bedroom
Heating Central, Heat Pump(s)
Cooling Central A/C, Heat Pump(s)
Flooring Carpet, Ceramic Tile, Hardwood
Equipment Dryer, Washer/Dryer Hookups Only, Washer, Dishwasher, Oven/Range - Electric
Fireplace N
Window Features Insulated,Storm
Appliance Dryer, Washer/Dryer Hookups Only, Washer, Dishwasher, Oven/Range - Electric
Exterior
Exterior Feature Deck(s), Porch(es)
Fence Other, Partially
Roof Type Composite
Accessibility None
Porch Deck(s), Porch(es)
Garage N
Building
Lot Description Landscaping, Level, Partly Wooded
Story 1
Foundation Block
Sewer Septic Exists
Water Well
Architectural Style Ranch/Rambler
Level or Stories 1
Additional Building Above Grade, Below Grade
New Construction N
Schools
Elementary Schools Red Hill
Middle Schools Walton
High Schools Monticello
School District Albemarle County Public Schools
Others
Ownership Other
Special Listing Condition Standard
Read Less

Bought with MARILYN RILEY • RE/MAX REALTY SPECIALISTS-CHARLOTTESVILLE



