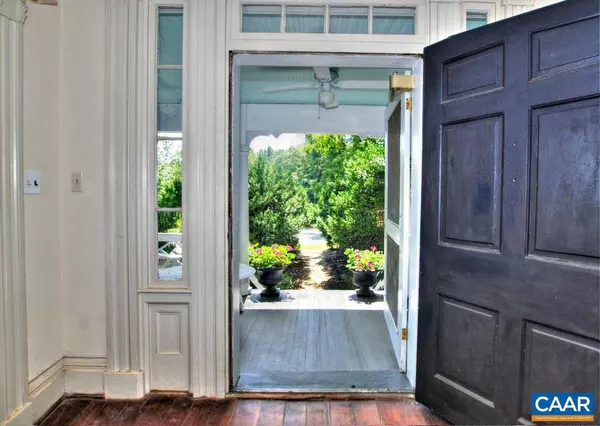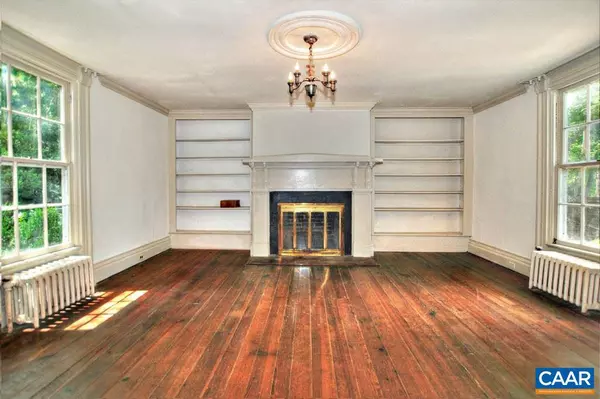For more information regarding the value of a property, please contact us for a free consultation.
4527 MONACAN TRAIL RD RD North Garden, VA 22959
Want to know what your home might be worth? Contact us for a FREE valuation!

Our team is ready to help you sell your home for the highest possible price ASAP
Key Details
Sold Price $460,000
Property Type Single Family Home
Sub Type Detached
Listing Status Sold
Purchase Type For Sale
Square Footage 3,672 sqft
Price per Sqft $125
Subdivision Unknown
MLS Listing ID 579897
Sold Date 09/20/18
Style Colonial
Bedrooms 3
Full Baths 4
Half Baths 1
HOA Y/N N
Abv Grd Liv Area 3,672
Originating Board CAAR
Year Built 1737
Annual Tax Amount $2,635
Tax Year 2018
Lot Size 33.170 Acres
Acres 33.17
Property Description
Historic Home on 33 acres offering classic style and proportion while awaiting your finishing touches. The property combines time-mellowed tradition with the convenience of 3 bedrooms each with a modern en suite bath, an enormous sunroom/conservatory, country kitchen w/ a jennair cooktop, 6 fireplaces, heartpine floors, and period detail. The Arrows has most recently been an organic farm, and has been a horse and cattle farm in the past. There is frontage on the southern fork of the Hardware River and the land is bordered by estate property under conservation easement as well as land across the street in easement. This is your opportunity to enjoy owning a piece of Virginia history.,Wood Cabinets,Wood Counter,Fireplace in Basement,Fireplace in Bedroom,Fireplace in Den,Fireplace in Living Room
Location
State VA
County Albemarle
Zoning RA
Rooms
Other Rooms Living Room, Dining Room, Primary Bedroom, Kitchen, Study, Sun/Florida Room, Full Bath, Half Bath, Additional Bedroom
Basement Outside Entrance, Unfinished, Windows
Interior
Interior Features Attic, WhirlPool/HotTub, Wood Stove, Kitchen - Eat-In, Pantry, Recessed Lighting
Heating Steam
Cooling None
Flooring Ceramic Tile, Hardwood
Fireplaces Number 3
Fireplaces Type Wood, Insert
Equipment Dryer, Washer/Dryer Stacked, Washer, Dishwasher, Oven - Double, Oven/Range - Gas, Refrigerator
Fireplace Y
Window Features Double Hung,Storm
Appliance Dryer, Washer/Dryer Stacked, Washer, Dishwasher, Oven - Double, Oven/Range - Gas, Refrigerator
Heat Source Propane - Owned
Exterior
Exterior Feature Deck(s), Patio(s), Porch(es)
Fence Partially
View Garden/Lawn, Mountain, Pasture, Water, Trees/Woods
Roof Type Metal
Farm Other,Livestock,Horse,Poultry
Accessibility None
Porch Deck(s), Patio(s), Porch(es)
Road Frontage Public
Garage N
Building
Lot Description Marshy, Sloping, Open, Partly Wooded, Private
Story 2
Foundation Block, Stone
Sewer Septic Exists
Water Well
Architectural Style Colonial
Level or Stories 2
Additional Building Above Grade, Below Grade
New Construction N
Schools
Elementary Schools Red Hill
Middle Schools Walton
High Schools Monticello
School District Albemarle County Public Schools
Others
Ownership Other
Horse Property Y
Horse Feature Horses Allowed
Special Listing Condition Standard
Read Less

Bought with Unrepresented Buyer • UnrepresentedBuyer
GET MORE INFORMATION




