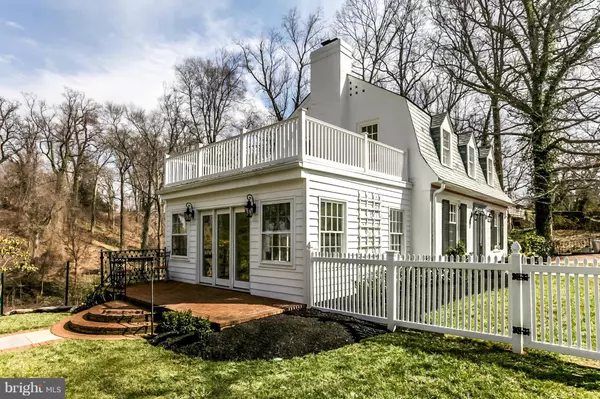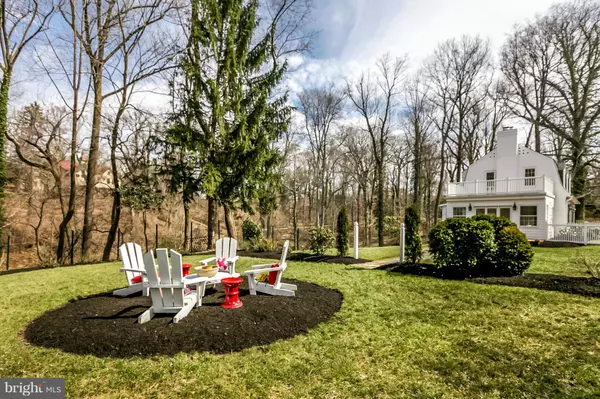For more information regarding the value of a property, please contact us for a free consultation.
1006 BELLEMORE RD Baltimore, MD 21210
Want to know what your home might be worth? Contact us for a FREE valuation!

Our team is ready to help you sell your home for the highest possible price ASAP
Key Details
Sold Price $465,000
Property Type Single Family Home
Sub Type Detached
Listing Status Sold
Purchase Type For Sale
Square Footage 3,364 sqft
Price per Sqft $138
Subdivision Poplar Hill
MLS Listing ID 1001143605
Sold Date 11/21/16
Style Dutch
Bedrooms 5
Full Baths 4
Half Baths 1
HOA Y/N N
Abv Grd Liv Area 2,564
Originating Board MRIS
Year Built 1941
Annual Tax Amount $10,291
Tax Year 2015
Lot Size 0.471 Acres
Acres 0.47
Property Description
* $469,000 W/$10,000 CREDIT CAC This charmer is on DOUBLE LOT( 1 ACRE)2 TAX BILLS: "1008" & "1006" Total Tax $11,767 LAST ON 1952! All rejuvenated -painted, floors redone, wall taken down = new kitchen/DR is 32 x11 w/ island & incredible view. 1ST FLR BEDRM, sunrm 18x15 opening 2 brick terrace & landscaped level yard. Lower level - au pair suite w/outside & inside entrances.
Location
State MD
County Baltimore City
Zoning 1
Rooms
Other Rooms Living Room, Primary Bedroom, Sitting Room, Bedroom 2, Bedroom 3, Bedroom 4, Kitchen, Game Room, Family Room, Foyer, In-Law/auPair/Suite, Other
Basement Connecting Stairway, Outside Entrance, Side Entrance, Sump Pump, Daylight, Partial, Heated, Improved, Walkout Level, Windows, Partially Finished
Main Level Bedrooms 1
Interior
Interior Features Breakfast Area, Combination Kitchen/Dining, Kitchen - Island, Kitchen - Table Space, Kitchen - Eat-In, Primary Bath(s), Entry Level Bedroom, Upgraded Countertops, Wood Floors, Recessed Lighting, Floor Plan - Open, Floor Plan - Traditional
Hot Water Natural Gas
Heating Hot Water, Radiator
Cooling Ceiling Fan(s), Window Unit(s)
Fireplaces Number 1
Fireplaces Type Mantel(s)
Equipment Washer/Dryer Hookups Only, Dishwasher, Dryer, Exhaust Fan, Microwave, Range Hood, Refrigerator, Stove, Washer
Fireplace Y
Window Features Screens,Skylights
Appliance Washer/Dryer Hookups Only, Dishwasher, Dryer, Exhaust Fan, Microwave, Range Hood, Refrigerator, Stove, Washer
Heat Source Natural Gas
Exterior
Exterior Feature Deck(s), Terrace
Fence Barbed Wire, Other, Picket, Partially
View Y/N Y
Water Access N
View Trees/Woods, Scenic Vista
Roof Type Rubber,Asphalt,Slate
Accessibility Level Entry - Main
Porch Deck(s), Terrace
Garage N
Private Pool N
Building
Lot Description Backs to Trees, Landscaping
Story 3+
Sewer Public Sewer
Water Public
Architectural Style Dutch
Level or Stories 3+
Additional Building Above Grade, Below Grade
New Construction N
Schools
School District Baltimore City Public Schools
Others
Senior Community No
Tax ID 0327154820B057
Ownership Fee Simple
Special Listing Condition Standard
Read Less

Bought with Kate A Barnhart • Conway Real Estate
GET MORE INFORMATION




