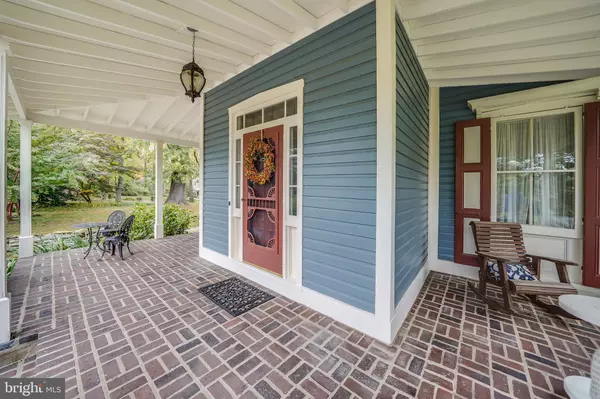For more information regarding the value of a property, please contact us for a free consultation.
2073 PARKERSVILLE RD West Chester, PA 19382
Want to know what your home might be worth? Contact us for a FREE valuation!

Our team is ready to help you sell your home for the highest possible price ASAP
Key Details
Sold Price $530,000
Property Type Single Family Home
Sub Type Detached
Listing Status Sold
Purchase Type For Sale
Square Footage 1,910 sqft
Price per Sqft $277
Subdivision None Available
MLS Listing ID PACT528630
Sold Date 04/06/21
Style Victorian
Bedrooms 3
Full Baths 1
Half Baths 1
HOA Y/N N
Abv Grd Liv Area 1,910
Originating Board BRIGHT
Year Built 1880
Annual Tax Amount $5,707
Tax Year 2020
Lot Size 1.757 Acres
Acres 1.76
Lot Dimensions 0.00 x 0.00
Property Description
Forged in history yet fully outfitted for modern life, 2073 Parkersville Road is a unique opportunity that combines traditional elements with homey comforts for a one-of-kind experience. Nestled on nearly 2 acres at the crossing of Parkersville Road and Street Road (Route 926) in Pennsbury, this charming 3-bedroom Victorian features the best in Chester County living both inside and out. A classic brick front porch welcomes you into an airy front parlor that is ideal for entertaining or just relaxing by the wood-burning fireplace. High-ceilings and tall windows splash abundant natural light across the original pinewood flooring. A spacious living room and flexible dining room offer your family and guests additional opportunities to unwind. The eat-in kitchen features stone countertops, stainless steel appliances (including a commercial range), modern, recessed lighting, and pristine white cabinetry that highlights hickory floors (recently reclaimed from local sources). Rounding out the main floor is another new addition – a private powder room featuring high-end marble tilework. Upstairs, you'll find three large bedrooms lined with plush new carpeting. All of these spaces, one of which can serve as a home office, boast sweeping views of the surrounding pastures, wooded areas, rolling hills, and horse country. The roomy bathroom includes a large soaking tub with shower attachment while a second-floor laundry area adds another layer of convenience. The finished attic offers plenty of room for storage, as well as two carpeted loft spaces, each of which can accommodate a desk or study area. Dating back to the 1880s, the home's notable highlights include original horsehair plaster, original custom millwork, and trim, original ceiling medallions, original cast-iron radiators, and original glass panes in most windows. These historic elements, meticulously hewn and lovingly maintained over the decades, add to the allure, charisma, and magic of the property. The back porch opens to an expansive lawn and landscaped grounds, suitable for pets, children, and light agriculture. On the south side, a new patio, artfully crafted with antique bricks, is lined with custom landscaping. Fencing offers privacy and protection to both the south and east sides, while azaleas and hydrangeas bloom in amazing bursts of color each Spring. Outside, there are endless opportunities for gardening, self-sufficiency, or just taking in mother nature. The grounds are currently home to several established raised gardens, compost bins, and an asparagus bed, with plenty of space to add for more. A frost-free hydrant on the northeast corner of the house provides outdoor water all year long (another can be easily added to the existing well). Meanwhile, a detached outbuilding with electrical service and lighting can serve as a workshop, project space, or storage for tools and equipment. Further to the east, backing up to a wooded area, an enclosed pasture is surrounded by new, sturdy farm fencing and gates, accommodate small animals. While the exact age of the home is unknown, archival photos verify its existence as early as 1884. Other clues, including an underground cistern and the nearby ruins of an old barn, suggest it may have once operated as a dairy farm. Meanwhile, major upgrades ensure that you enjoy low-cost and maintenance-free living. A new roof, new septic drain field, and new submersible well pump, pressure tank, and water-treatment equipment were all added in the past year. A new furnace and hot-water heater were also added in recent years, as well as significant electric upgrades, including a 200-amp panel for the main house and a sub-panel for the outbuilding. Timelessness, vibrance, natural beauty, and matchless charm. Finding one or two of these qualities alone is rare, bringing them all together in one property is exceptional. For a home that exudes the best in classic, contemporary country living, come home to 2073 Parkersville Road.
Location
State PA
County Chester
Area Pennsbury Twp (10364)
Zoning RES
Rooms
Other Rooms Living Room, Dining Room, Kitchen, Family Room, Bathroom 1, Bathroom 2, Bathroom 3, Attic
Basement Full
Interior
Interior Features Crown Moldings, Dining Area, Attic, Formal/Separate Dining Room, Kitchen - Eat-In, Bathroom - Soaking Tub, Window Treatments, Wood Floors
Hot Water Oil
Heating Radiator
Cooling None
Flooring Hardwood
Fireplaces Number 1
Fireplaces Type Wood
Equipment Commercial Range, Dishwasher, Dryer - Electric, Range Hood, Six Burner Stove, Washer
Fireplace Y
Appliance Commercial Range, Dishwasher, Dryer - Electric, Range Hood, Six Burner Stove, Washer
Heat Source Oil
Laundry Upper Floor
Exterior
Exterior Feature Patio(s), Porch(es)
Garage Spaces 5.0
Water Access N
Roof Type Asphalt
Accessibility None
Porch Patio(s), Porch(es)
Total Parking Spaces 5
Garage N
Building
Story 3
Sewer On Site Septic
Water Well
Architectural Style Victorian
Level or Stories 3
Additional Building Above Grade, Below Grade
Structure Type Plaster Walls
New Construction N
Schools
School District Unionville-Chadds Ford
Others
Senior Community No
Tax ID 64-01 -0006
Ownership Fee Simple
SqFt Source Assessor
Special Listing Condition Standard
Read Less

Bought with Lisa Lyons • Weichert Realtors



