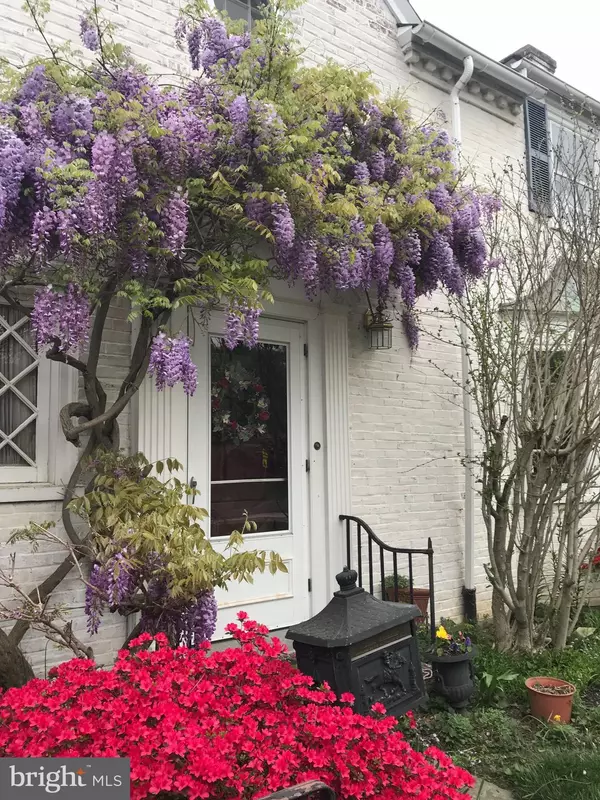For more information regarding the value of a property, please contact us for a free consultation.
1211 HILLCREST RD Lancaster, PA 17603
Want to know what your home might be worth? Contact us for a FREE valuation!

Our team is ready to help you sell your home for the highest possible price ASAP
Key Details
Sold Price $369,900
Property Type Single Family Home
Sub Type Detached
Listing Status Sold
Purchase Type For Sale
Square Footage 2,028 sqft
Price per Sqft $182
Subdivision School Lane Hills
MLS Listing ID PALA176772
Sold Date 03/17/21
Style Colonial
Bedrooms 4
Full Baths 1
Half Baths 1
HOA Y/N N
Abv Grd Liv Area 2,028
Originating Board BRIGHT
Year Built 1941
Annual Tax Amount $6,615
Tax Year 2021
Lot Size 8,276 Sqft
Acres 0.19
Lot Dimensions 0.00 x 0.00
Property Description
School Lane Hills. Charming 4 BR, 1 1/2 bath home built in 1941. Vacant and in move-in condition. The current owners added a lovely, bright 1st floor family room with a cathedral ceiling and cherry floors, and an attached dining area with new French doors leading to the large deck. The deck overlooks a very private and well landscaped rear yard with fish pond. There are hardwood floors throughout, a formal living room with fire place, and a formal dining room. The interior was freshly painted throughout and it looks great. The basement is unfinished and walls are painted.The owners just installed a new gas line to the house and installed a new gas furnace. The seller also replaced all of the drain lines in the basement and installed a new sewer line to the street. The home has central A/C and the duct work was cleaned 1/25/21. The slate roof and gutters were repaired by Lantz Slate roofing. There is an attached 1-car garage, and an attic area that is perfect for storage. Pre-listing inspection reports available online. Located next to LCDS, this is an ideal location to walk to school, F&M College, College Row, Long Park, nearby restaurants and brew pubs.
Location
State PA
County Lancaster
Area Lancaster Twp (10534)
Zoning RESIDENTIAL
Direction South
Rooms
Other Rooms Living Room, Dining Room, Primary Bedroom, Bedroom 2, Bedroom 3, Bedroom 4, Kitchen, Family Room, Foyer, Sun/Florida Room, Bathroom 1, Half Bath
Basement Partial, Unfinished, Space For Rooms, Poured Concrete, Garage Access
Interior
Interior Features Attic, Built-Ins, Ceiling Fan(s), Dining Area, Efficiency, Family Room Off Kitchen, Floor Plan - Traditional, Floor Plan - Open, Formal/Separate Dining Room, Tub Shower
Hot Water Electric
Heating Forced Air
Cooling Central A/C
Flooring Hardwood, Ceramic Tile, Vinyl
Fireplaces Number 1
Fireplaces Type Brick, Wood
Equipment Dishwasher, Disposal, Dryer
Furnishings No
Fireplace Y
Appliance Dishwasher, Disposal, Dryer
Heat Source Natural Gas
Laundry Lower Floor
Exterior
Exterior Feature Deck(s)
Parking Features Garage Door Opener, Garage - Front Entry, Inside Access
Garage Spaces 3.0
Utilities Available Cable TV, Electric Available, Natural Gas Available, Phone, Sewer Available, Water Available
Water Access N
Roof Type Slate
Accessibility None
Porch Deck(s)
Road Frontage Public
Attached Garage 1
Total Parking Spaces 3
Garage Y
Building
Lot Description Front Yard, Landscaping, Level, Rear Yard, SideYard(s), Vegetation Planting
Story 2
Foundation Block, Crawl Space
Sewer Public Sewer
Water Public
Architectural Style Colonial
Level or Stories 2
Additional Building Above Grade, Below Grade
New Construction N
Schools
Elementary Schools Buchanan
Middle Schools Wheatland
High Schools Mccaskey Campus
School District School District Of Lancaster
Others
Pets Allowed N
Senior Community No
Tax ID 340-50981-0-0000
Ownership Fee Simple
SqFt Source Assessor
Acceptable Financing Conventional, FHA, VA
Listing Terms Conventional, FHA, VA
Financing Conventional,FHA,VA
Special Listing Condition Standard
Read Less

Bought with Gilbert B Lyons Jr • RE/MAX Pinnacle
GET MORE INFORMATION




