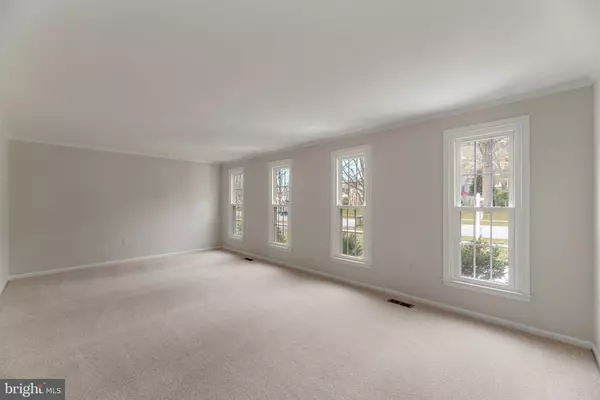For more information regarding the value of a property, please contact us for a free consultation.
1914 S FALLSMEAD WAY Rockville, MD 20854
Want to know what your home might be worth? Contact us for a FREE valuation!

Our team is ready to help you sell your home for the highest possible price ASAP
Key Details
Sold Price $765,000
Property Type Single Family Home
Sub Type Detached
Listing Status Sold
Purchase Type For Sale
Square Footage 2,066 sqft
Price per Sqft $370
Subdivision Horizon Hill
MLS Listing ID MDMC743844
Sold Date 03/04/21
Style Colonial
Bedrooms 5
Full Baths 2
Half Baths 1
HOA Y/N N
Abv Grd Liv Area 2,066
Originating Board BRIGHT
Year Built 1977
Annual Tax Amount $8,255
Tax Year 2021
Lot Size 8,065 Sqft
Acres 0.19
Property Description
Welcome to this pristine Mid-Atlantic style colonial in Horizon Hill that gleams with updates, a covered front porch, warmth, and functionality. A sunbathed living room provides ideal entertainment space while the dining room is perfectly set for casual and formal dinners and displays a modern light fixture, gleaming hardwoods, refined crown moldings and chair rail trim, and bi-fold doors to an upgraded kitchen. Your home tour continues in the stylishly updated kitchen appointed with granite counters, Shaker style cabinetry, stainless steel appliances, and hardwood floors that flow to the breakfast room adorned with an on-trend light and glass sliders to the deck. Step down to a light and wonderful atmosphere in the family room providing an ideal spot for recreation, leisure, and hobbies, centered by a floor-to-ceiling brick surround fireplace. Relax and unwind in the lower level hosting a rec room, a laundry area, and a large finishable storage space with a slider walkout to the tree-lined backyard.
Location
State MD
County Montgomery
Zoning R90
Rooms
Basement Connecting Stairway, Interior Access, Outside Entrance, Poured Concrete, Rear Entrance, Walkout Level, Windows
Main Level Bedrooms 1
Interior
Interior Features Carpet, Ceiling Fan(s), Chair Railings, Crown Moldings, Family Room Off Kitchen, Floor Plan - Traditional, Kitchen - Eat-In, Kitchen - Table Space, Tub Shower, Upgraded Countertops, Wainscotting, Walk-in Closet(s), Wood Floors
Hot Water Electric
Cooling Ceiling Fan(s), Central A/C
Flooring Carpet, Ceramic Tile, Hardwood
Fireplaces Number 1
Fireplaces Type Brick, Fireplace - Glass Doors
Equipment Built-In Microwave, Dishwasher, Disposal, Dryer, Dryer - Electric, Exhaust Fan, Icemaker, Oven - Single, Oven/Range - Electric, Refrigerator, Stainless Steel Appliances, Washer
Fireplace Y
Appliance Built-In Microwave, Dishwasher, Disposal, Dryer, Dryer - Electric, Exhaust Fan, Icemaker, Oven - Single, Oven/Range - Electric, Refrigerator, Stainless Steel Appliances, Washer
Heat Source Electric
Laundry Basement
Exterior
Exterior Feature Deck(s), Porch(es)
Parking Features Garage - Front Entry, Garage Door Opener, Inside Access
Garage Spaces 1.0
Fence Wood
Water Access N
View Trees/Woods, Water
Roof Type Shingle
Accessibility None
Porch Deck(s), Porch(es)
Attached Garage 1
Total Parking Spaces 1
Garage Y
Building
Lot Description Front Yard, Landscaping, Rear Yard
Story 3
Sewer Public Sewer
Water Public
Architectural Style Colonial
Level or Stories 3
Additional Building Above Grade, Below Grade
Structure Type Dry Wall
New Construction N
Schools
Elementary Schools Ritchie Park
Middle Schools Julius West
High Schools Richard Montgomery
School District Montgomery County Public Schools
Others
Senior Community No
Tax ID 160401740027
Ownership Fee Simple
SqFt Source Assessor
Security Features Smoke Detector
Special Listing Condition Standard
Read Less

Bought with Antoinette Gage • REMAX Platinum Realty



