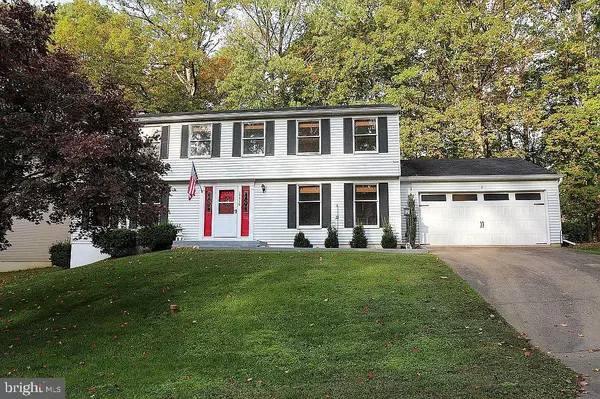For more information regarding the value of a property, please contact us for a free consultation.
15516 LAUREL RIDGE RD Dumfries, VA 22025
Want to know what your home might be worth? Contact us for a FREE valuation!

Our team is ready to help you sell your home for the highest possible price ASAP
Key Details
Sold Price $529,000
Property Type Single Family Home
Sub Type Detached
Listing Status Sold
Purchase Type For Sale
Square Footage 3,452 sqft
Price per Sqft $153
Subdivision Lake Montclair
MLS Listing ID VAPW510364
Sold Date 02/26/21
Style Colonial
Bedrooms 5
Full Baths 3
Half Baths 1
HOA Fees $57/mo
HOA Y/N Y
Abv Grd Liv Area 2,420
Originating Board BRIGHT
Year Built 1979
Annual Tax Amount $5,172
Tax Year 2020
Lot Size 0.279 Acres
Acres 0.28
Property Description
Beautiful 5-bedroom, 3.5 baths, 3-story home on a 1/4 acre partially wooded lot with fenced backyard and lots of room to entertain and have large gatherings. Lots of outdoor activities possible. 5 bedrooms upstairs with 2 full baths. Half bath/laundry room on main floor with laundry shoot from main bedroom. Living room and family room with wood burning Country Wood fireplace insert. Large entertainment room in basement has new carpet with 2 additional rooms, full bath, and large pantry in basement as well. 2 storage sheds and 2-car garage with additional parking on driveway and on-street in front of house. Home is recently painted, has hardwood floors on main floor and upstairs hallway and 2 bedrooms, and the other 3 bedrooms have new carpet. Community has 18-hole golf course and club house with membership available, community pool, basketball and tennis courts. Private community lake (Lake Montclair) has 3 beaches for community use with volley ball, basketball, and bbq set up, and small boats and fishing are allowed on the lake. Easy walk to commuter bus to DC and Henderson Elementary School.
Location
State VA
County Prince William
Zoning RPC
Rooms
Basement Other
Interior
Interior Features Attic, Breakfast Area, Carpet, Ceiling Fan(s), Combination Kitchen/Living, Dining Area, Family Room Off Kitchen, Floor Plan - Traditional, Kitchen - Table Space, Wood Floors, Store/Office, Laundry Chute
Hot Water Electric
Heating Heat Pump(s)
Cooling Central A/C
Flooring Carpet, Hardwood
Fireplaces Number 1
Fireplaces Type Brick, Heatilator, Wood
Equipment Dishwasher, Disposal, Dryer - Electric, Built-In Microwave, Water Heater - High-Efficiency, Washer, Stainless Steel Appliances, Refrigerator, Stove, Oven/Range - Electric
Furnishings No
Fireplace Y
Appliance Dishwasher, Disposal, Dryer - Electric, Built-In Microwave, Water Heater - High-Efficiency, Washer, Stainless Steel Appliances, Refrigerator, Stove, Oven/Range - Electric
Heat Source Electric
Laundry Main Floor
Exterior
Exterior Feature Deck(s), Screened
Parking Features Garage - Front Entry, Garage Door Opener
Garage Spaces 4.0
Fence Board
Water Access N
Street Surface Concrete
Accessibility None
Porch Deck(s), Screened
Attached Garage 2
Total Parking Spaces 4
Garage Y
Building
Story 3
Sewer Public Sewer
Water Public
Architectural Style Colonial
Level or Stories 3
Additional Building Above Grade, Below Grade
New Construction N
Schools
School District Prince William County Public Schools
Others
Pets Allowed Y
Senior Community No
Tax ID 8190-19-6966
Ownership Fee Simple
SqFt Source Assessor
Security Features Smoke Detector
Acceptable Financing FHA, Cash, Conventional, VA
Horse Property N
Listing Terms FHA, Cash, Conventional, VA
Financing FHA,Cash,Conventional,VA
Special Listing Condition Standard
Pets Allowed Cats OK, Dogs OK
Read Less

Bought with Margaret J Czapiewski • Keller Williams Realty
GET MORE INFORMATION




