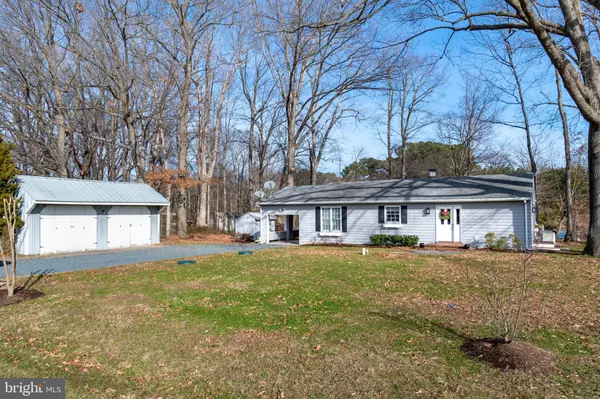For more information regarding the value of a property, please contact us for a free consultation.
5584 LANGFORD BAY RD Chestertown, MD 21620
Want to know what your home might be worth? Contact us for a FREE valuation!

Our team is ready to help you sell your home for the highest possible price ASAP
Key Details
Sold Price $515,000
Property Type Single Family Home
Sub Type Detached
Listing Status Sold
Purchase Type For Sale
Square Footage 1,644 sqft
Price per Sqft $313
Subdivision Langford Bay Estates
MLS Listing ID MDKE117486
Sold Date 01/29/21
Style Ranch/Rambler
Bedrooms 2
Full Baths 2
HOA Y/N N
Abv Grd Liv Area 1,644
Originating Board BRIGHT
Year Built 1972
Annual Tax Amount $4,493
Tax Year 2020
Lot Size 0.505 Acres
Acres 0.51
Property Description
Escape city life! Serene setting on approximately 75 feet of waterfront with dock with electric and lights. Step inside and be delighted. Amenities include two bedrooms, 2 baths, fireplace, bookcases, hardwood floors throughout, a great deck, carport, and detached 2 car garage. Property also features a lovely detached guest house for family or friends. Come see this unique property located in Langford Bay Estates. This has it all! Storage shed to left of the house is excluded and will be removed.
Location
State MD
County Kent
Zoning CAR
Rooms
Other Rooms Living Room, Dining Room, Bedroom 2, Kitchen, Family Room, Bedroom 1, Laundry, Bathroom 1, Bathroom 2
Main Level Bedrooms 2
Interior
Interior Features Kitchen - Island, Wood Floors, Water Treat System, Family Room Off Kitchen, Exposed Beams, Entry Level Bedroom, Dining Area, Combination Kitchen/Dining, Combination Kitchen/Living, Combination Dining/Living, Cedar Closet(s), Built-Ins, Floor Plan - Open
Hot Water Electric
Heating Heat Pump(s)
Cooling Central A/C, Heat Pump(s)
Flooring Hardwood
Fireplaces Number 1
Fireplaces Type Wood, Screen
Equipment Built-In Microwave, Dishwasher, Disposal, Dryer, Dryer - Front Loading, Exhaust Fan, Refrigerator, Stove, Washer - Front Loading, Water Heater, Water Conditioner - Owned
Fireplace Y
Window Features Screens
Appliance Built-In Microwave, Dishwasher, Disposal, Dryer, Dryer - Front Loading, Exhaust Fan, Refrigerator, Stove, Washer - Front Loading, Water Heater, Water Conditioner - Owned
Heat Source Electric
Laundry Main Floor
Exterior
Exterior Feature Deck(s)
Garage Spaces 3.0
Fence Invisible
Utilities Available Under Ground
Waterfront Description Private Dock Site
Water Access Y
Water Access Desc Boat - Powered,Fishing Allowed,Private Access
View Scenic Vista, Trees/Woods
Accessibility None
Porch Deck(s)
Road Frontage City/County
Total Parking Spaces 3
Garage N
Building
Lot Description Cleared, Landscaping
Story 1
Foundation Crawl Space
Sewer Holding Tank, Perc Approved Septic
Water Well
Architectural Style Ranch/Rambler
Level or Stories 1
Additional Building Above Grade, Below Grade
New Construction N
Schools
Elementary Schools Call School Board
Middle Schools Call School Board
High Schools Call School Board
School District Kent County Public Schools
Others
Senior Community No
Tax ID 1507003846
Ownership Fee Simple
SqFt Source Assessor
Acceptable Financing Cash, Conventional, FHA, Rural Development, VA, USDA
Horse Property N
Listing Terms Cash, Conventional, FHA, Rural Development, VA, USDA
Financing Cash,Conventional,FHA,Rural Development,VA,USDA
Special Listing Condition Standard
Read Less

Bought with Jaye Ross • Redfin Corp



