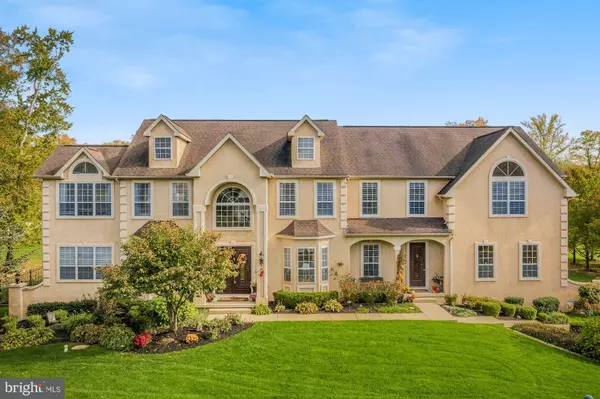For more information regarding the value of a property, please contact us for a free consultation.
114 WILLOW OAKS LN Mullica Hill, NJ 08062
Want to know what your home might be worth? Contact us for a FREE valuation!

Our team is ready to help you sell your home for the highest possible price ASAP
Key Details
Sold Price $735,000
Property Type Single Family Home
Sub Type Detached
Listing Status Sold
Purchase Type For Sale
Square Footage 6,085 sqft
Price per Sqft $120
Subdivision Willow Oaks
MLS Listing ID NJGL266658
Sold Date 01/22/21
Style Colonial
Bedrooms 5
Full Baths 4
Half Baths 1
HOA Fees $41/ann
HOA Y/N Y
Abv Grd Liv Area 4,885
Originating Board BRIGHT
Year Built 2005
Annual Tax Amount $19,049
Tax Year 2020
Lot Size 1.010 Acres
Acres 1.01
Lot Dimensions 0.00 x 0.00
Property Description
Stunning Estate Home Located in the sought after community of Willow Oaks. This magnificent home is perched on a lovely nicely appointed 1 acre lot! As you walk through the front door you feel "Welcomed" in this sprawling home. The main level has everything you could dream of: hardwood flooring entry, formal living and dining rooms , sundrenched conservatory/sunroom, handsome main level office, soaring two-story family room with fabulous architectural windows and cozy fireplace, huge Chef's kitchen with tile flooring, new black stainless steel appliances and granite counters! The upper level has a great master suite with exercise room, massive walk in closet, dressing area, luxurious en-suite, and the master sitting room is currently being used for special sleep-overs with precious little ones! All of the remaining bedrooms are very gracious in size. You'll have to see the Jack-and -Jill suite (one of the rooms has a separate vanity/dressing room), and a Princess/Prince suite with its own bath. The lower level is beautifully finished with lots of options for use. There is a full-bath , the fifth bedroom, and lots of additional storage. The basement has a double walk-up to the fabulous back yard oasis. Just what you've been waiting for....the Saltwater, Heated, GUNITE pool! This back yard is massive and beautifully manicured. This back yard oasis also includes fencing, large composite deck, hot tub, swing set, and shed. This home has so many more great amenities; gigantic laundry room, 3 car side-load garage, in-ground irrigation system, exterior lighting LED bulbs, brand new carbon water treatment system, and so much more....we invite you to come and see for yourself. Make your appointment today.
Location
State NJ
County Gloucester
Area Harrison Twp (20808)
Zoning R1
Rooms
Other Rooms Living Room, Dining Room, Primary Bedroom, Bedroom 2, Bedroom 3, Bedroom 4, Bedroom 5, Family Room, Sun/Florida Room, Laundry, Office, Recreation Room, Bathroom 1
Basement Full, Fully Finished, Interior Access, Outside Entrance, Walkout Stairs, Windows, Heated
Interior
Hot Water Natural Gas
Heating Forced Air
Cooling Central A/C
Flooring Hardwood, Carpet, Ceramic Tile
Fireplaces Number 1
Fireplaces Type Gas/Propane
Fireplace Y
Heat Source Natural Gas
Laundry Main Floor
Exterior
Exterior Feature Deck(s)
Parking Features Garage - Side Entry, Additional Storage Area, Garage Door Opener
Garage Spaces 3.0
Fence Rear, Decorative, Other
Pool Gunite, Heated, In Ground, Saltwater, Fenced
Water Access N
Accessibility None
Porch Deck(s)
Attached Garage 3
Total Parking Spaces 3
Garage Y
Building
Story 3
Sewer On Site Septic
Water Well
Architectural Style Colonial
Level or Stories 3
Additional Building Above Grade, Below Grade
Structure Type Tray Ceilings,2 Story Ceilings,9'+ Ceilings
New Construction N
Schools
School District Clearview Regional Schools
Others
Senior Community No
Tax ID 08-00056 03-00008
Ownership Fee Simple
SqFt Source Assessor
Security Features Carbon Monoxide Detector(s),Security System,Surveillance Sys
Acceptable Financing Cash, Conventional, FHLMC, FNMA
Horse Property N
Listing Terms Cash, Conventional, FHLMC, FNMA
Financing Cash,Conventional,FHLMC,FNMA
Special Listing Condition Standard
Read Less

Bought with Kimberly Ann Homon • BHHS Fox & Roach - Haddonfield



