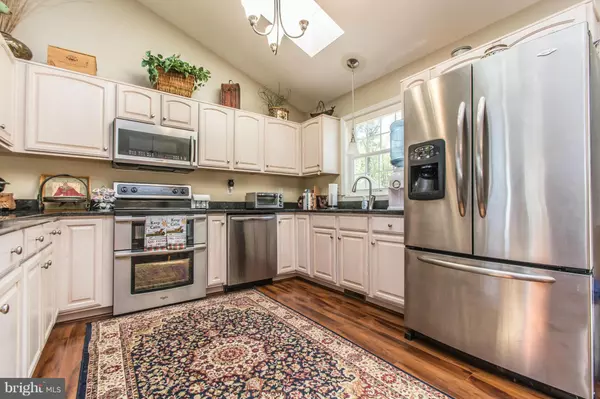For more information regarding the value of a property, please contact us for a free consultation.
119 LAKE CAROLINE DR Ruther Glen, VA 22546
Want to know what your home might be worth? Contact us for a FREE valuation!

Our team is ready to help you sell your home for the highest possible price ASAP
Key Details
Sold Price $228,000
Property Type Single Family Home
Sub Type Detached
Listing Status Sold
Purchase Type For Sale
Square Footage 1,512 sqft
Price per Sqft $150
Subdivision Lake Caroline
MLS Listing ID 1000400527
Sold Date 06/27/16
Style Ranch/Rambler
Bedrooms 3
Full Baths 2
HOA Fees $100/ann
HOA Y/N Y
Abv Grd Liv Area 1,512
Originating Board MRIS
Year Built 2004
Annual Tax Amount $1,526
Tax Year 2015
Property Description
GORGEOUS RANCHER IN LAKE CAROLINE. ENJOY YOUR MORNING COFFEE ON THE COVERED FRONT PORCH WHILE TAKING IN THE SERENE LAKE VIEWS BEFORE YOU! SPACIOUS KITCHEN W/STAINLESS STEEL APPLIANCES, GRANITE COUNTER TOPS, SKYLIGHTS, VAULTED CEILINGS, PALLADIAN WINDOWS & MORE! COMPLETE W/ONE CAR GARAGE PLUS AN ADDITIONAL TWO CAR DETACHED GARAGE PERFECT FOR A WORKSHOP, MAN CAVE OR SHE SHED! FULLY FENCED REAR YARD!
Location
State VA
County Caroline
Zoning R1
Rooms
Other Rooms Living Room, Primary Bedroom, Bedroom 2, Bedroom 3, Kitchen, Game Room
Basement Connecting Stairway, Rear Entrance, Outside Entrance, Daylight, Full, Fully Finished, Walkout Stairs
Main Level Bedrooms 3
Interior
Interior Features Breakfast Area, Combination Kitchen/Dining, Primary Bath(s), Upgraded Countertops, Floor Plan - Open
Hot Water Electric
Heating Heat Pump(s)
Cooling Central A/C, Ceiling Fan(s)
Fireplaces Number 1
Fireplaces Type Mantel(s), Screen, Gas/Propane, Fireplace - Glass Doors
Equipment Washer/Dryer Hookups Only, Dishwasher, Icemaker, Microwave, Disposal, Oven - Double, Oven/Range - Electric, Refrigerator
Fireplace Y
Window Features Palladian
Appliance Washer/Dryer Hookups Only, Dishwasher, Icemaker, Microwave, Disposal, Oven - Double, Oven/Range - Electric, Refrigerator
Heat Source Electric
Exterior
Exterior Feature Patio(s), Porch(es)
Parking Features Garage - Side Entry, Garage Door Opener
Garage Spaces 3.0
Fence Rear
Amenities Available Basketball Courts, Beach, Club House, Gated Community, Lake, Pier/Dock, Picnic Area, Pool - Outdoor, Swimming Pool, Tennis Courts, Tot Lots/Playground, Volleyball Courts, Water/Lake Privileges
Waterfront Description None
View Y/N Y
Water Access N
Water Access Desc Boat - Powered,Canoe/Kayak,Fishing Allowed,Personal Watercraft (PWC),Swimming Allowed,Waterski/Wakeboard
View Water
Accessibility None
Porch Patio(s), Porch(es)
Total Parking Spaces 3
Garage Y
Private Pool N
Building
Story 2
Sewer Septic Exists
Water Public
Architectural Style Ranch/Rambler
Level or Stories 2
Additional Building Above Grade
Structure Type 9'+ Ceilings,Cathedral Ceilings,Dry Wall
New Construction N
Schools
High Schools Caroline
School District Caroline County Public Schools
Others
Senior Community No
Tax ID 67A6-1-1968
Ownership Fee Simple
Special Listing Condition Standard
Read Less

Bought with Kathryn H Belcher • Belcher Real Estate, LLC.
GET MORE INFORMATION




