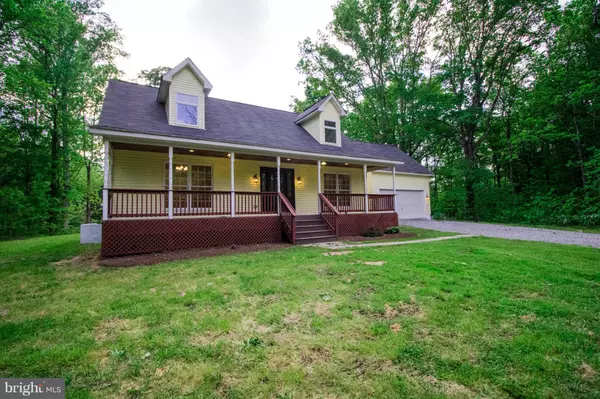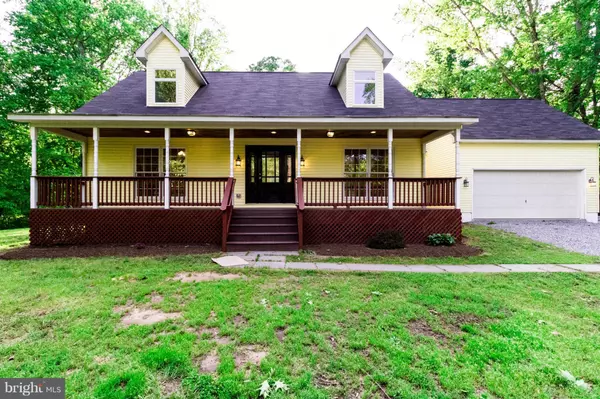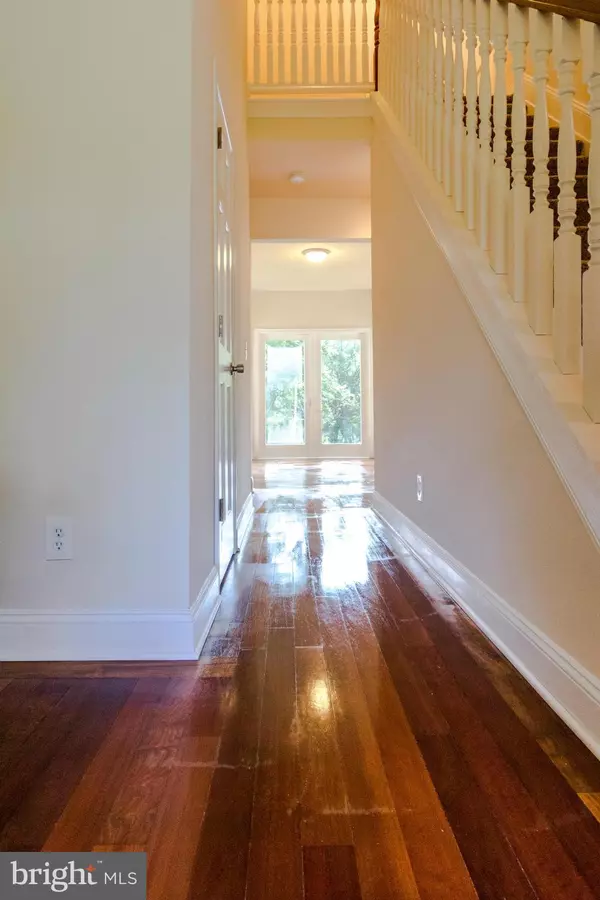For more information regarding the value of a property, please contact us for a free consultation.
6228 LOGANS LN Rappahannock Academy, VA 22538
Want to know what your home might be worth? Contact us for a FREE valuation!

Our team is ready to help you sell your home for the highest possible price ASAP
Key Details
Sold Price $249,900
Property Type Single Family Home
Sub Type Detached
Listing Status Sold
Purchase Type For Sale
Square Footage 1,140 sqft
Price per Sqft $219
Subdivision Rappahannock Academy
MLS Listing ID 1000400825
Sold Date 09/26/16
Style Colonial
Bedrooms 4
Full Baths 3
HOA Y/N N
Abv Grd Liv Area 1,140
Originating Board MRIS
Year Built 2008
Annual Tax Amount $1,857
Tax Year 2015
Lot Size 3.200 Acres
Acres 3.2
Property Description
BEAUTIFULLY UPDATED, MOVE-IN READY 4/3 COLONIAL ON ACREAGE. TOO MANY AMENITIES TO MENTION INCLUDING BRAND NEW KENMORE STAINLESS STEEL APPLIANCE PACKAGE, GORGEOUS GRANITE COUNTER TOPS IN KITCHEN & BATHS, CERAMIC TILED SHOWERS W/ CUSTOMER INLAY, WOOD FLOORING & MORE. CALL TODAY TO SCHEDULE YOUR PRIVATE SHOWING FOR THIS AFFORDABLY PRICED, MOVE IN READY HOME. ASK ABOUT OUR CLOSING COST ASSISTANCE .
Location
State VA
County Caroline
Zoning RP
Rooms
Basement Outside Entrance, Side Entrance, Unfinished, Walkout Stairs, Windows, Sump Pump, Space For Rooms, Connecting Stairway, Daylight, Partial, Rough Bath Plumb
Main Level Bedrooms 1
Interior
Interior Features Kitchen - Galley, Breakfast Area, Dining Area, Master Bath(s), Entry Level Bedroom, Upgraded Countertops, Wood Floors, Floor Plan - Traditional
Hot Water Electric
Heating Forced Air
Cooling Central A/C
Equipment Washer/Dryer Hookups Only, Dishwasher, Oven/Range - Electric, Refrigerator, Water Heater
Fireplace N
Appliance Washer/Dryer Hookups Only, Dishwasher, Oven/Range - Electric, Refrigerator, Water Heater
Heat Source Electric
Exterior
Parking Features Garage Door Opener, Garage - Front Entry
Garage Spaces 2.0
View Y/N Y
Water Access N
View Garden/Lawn, Trees/Woods
Accessibility None
Road Frontage Private
Attached Garage 2
Total Parking Spaces 2
Garage Y
Private Pool N
Building
Lot Description Backs to Trees, Cleared, Partly Wooded, Trees/Wooded, Secluded, Private
Story 3+
Sewer Septic Exists
Water Well
Architectural Style Colonial
Level or Stories 3+
Additional Building Above Grade, Below Grade
Structure Type Dry Wall
New Construction N
Schools
High Schools Caroline
School District Caroline County Public Schools
Others
Senior Community No
Tax ID 11-A-20A2
Ownership Fee Simple
Special Listing Condition Standard
Read Less

Bought with Annemarie Bierlein • RE/MAX Cornerstone Realty
GET MORE INFORMATION




