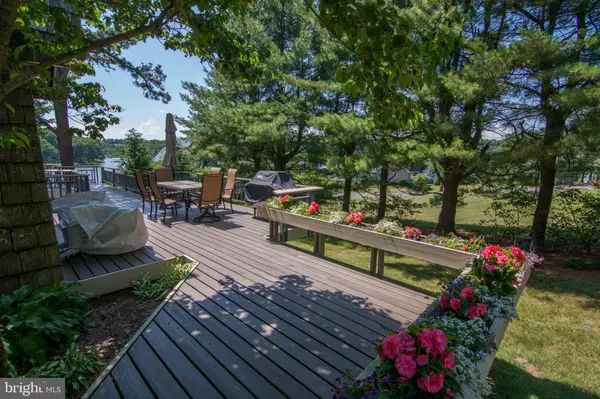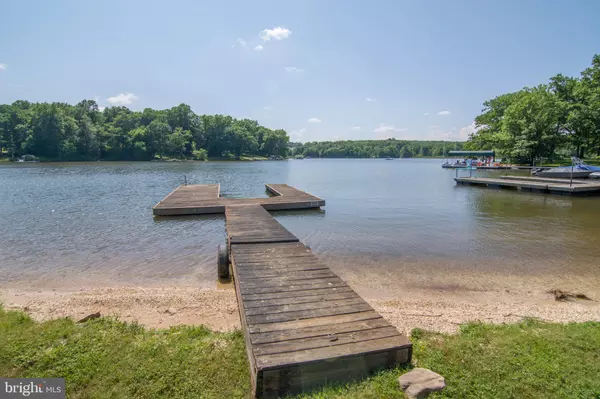For more information regarding the value of a property, please contact us for a free consultation.
489 HICKORY RIDGE Swanton, MD 21561
Want to know what your home might be worth? Contact us for a FREE valuation!

Our team is ready to help you sell your home for the highest possible price ASAP
Key Details
Sold Price $792,000
Property Type Single Family Home
Sub Type Detached
Listing Status Sold
Purchase Type For Sale
Square Footage 2,184 sqft
Price per Sqft $362
Subdivision Hickory Ridge
MLS Listing ID MDGA132998
Sold Date 08/10/20
Style A-Frame
Bedrooms 2
Full Baths 2
HOA Y/N N
Abv Grd Liv Area 2,184
Originating Board BRIGHT
Year Built 1964
Annual Tax Amount $6,323
Tax Year 2019
Lot Size 0.873 Acres
Acres 0.87
Property Description
This is the quintessential Deep Creek A-frame that has so much charm and personality! The simplistic style and comfort of this cottage cannot be matched. Choose to relax in the wonderful sunroom or in the living room with vaulted ceilings & native stone facade wood-burning fireplace. Two bedrooms on the main level have access to a single shower bath-with the convenience of a stacked washer/dryer within. Beautiful wood floors cover the sunroom, kitchen & dining nook. Gather in the kitchen and enjoy cooking on the 4 burner gas stove. The upstairs loft has 2 separate sleeping areas and a full bath for extra guests. Beautiful level lakefront yard & nice size deck for outdoor entertaining. So well maintained-the perfect place to "decompress"! Take a look-this won't last long!!
Location
State MD
County Garrett
Zoning R
Rooms
Other Rooms Living Room, Primary Bedroom, Bedroom 2, Kitchen, Sun/Florida Room, Loft, Bathroom 1, Bathroom 2
Main Level Bedrooms 2
Interior
Interior Features Carpet, Ceiling Fan(s), Combination Kitchen/Dining, Entry Level Bedroom, Kitchen - Country, Skylight(s), Wood Floors
Hot Water None
Heating Baseboard - Electric, Forced Air
Cooling Central A/C, Ceiling Fan(s)
Fireplaces Number 1
Equipment Dishwasher, Microwave, Oven/Range - Gas, Refrigerator, Stainless Steel Appliances, Washer/Dryer Stacked, Water Heater
Fireplace Y
Appliance Dishwasher, Microwave, Oven/Range - Gas, Refrigerator, Stainless Steel Appliances, Washer/Dryer Stacked, Water Heater
Heat Source Propane - Leased
Exterior
Waterfront Description Private Dock Site
Water Access Y
Water Access Desc Boat - Powered,Canoe/Kayak,Fishing Allowed,Limited hours of Personal Watercraft Operation (PWC),Private Access,Swimming Allowed,Waterski/Wakeboard
Accessibility Level Entry - Main
Garage N
Building
Story 1.5
Sewer Community Septic Tank, Private Septic Tank
Water Well
Architectural Style A-Frame
Level or Stories 1.5
Additional Building Above Grade, Below Grade
New Construction N
Schools
School District Garrett County Public Schools
Others
Senior Community No
Tax ID 1218014254
Ownership Fee Simple
SqFt Source Assessor
Special Listing Condition Standard
Read Less

Bought with Bill G Weissgerber Jr. • Railey Realty, Inc.



