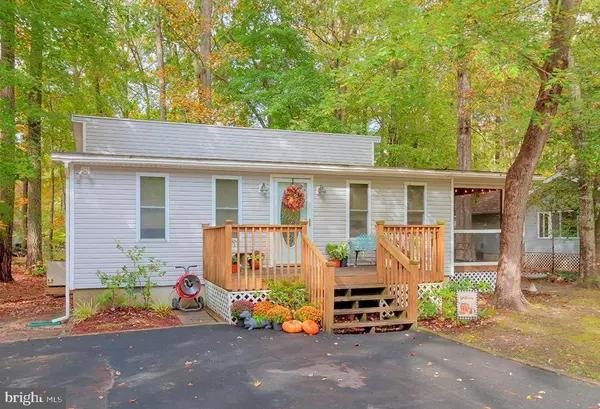For more information regarding the value of a property, please contact us for a free consultation.
17 CRESTHAVEN DR Ocean Pines, MD 21811
Want to know what your home might be worth? Contact us for a FREE valuation!

Our team is ready to help you sell your home for the highest possible price ASAP
Key Details
Sold Price $206,000
Property Type Single Family Home
Sub Type Detached
Listing Status Sold
Purchase Type For Sale
Square Footage 810 sqft
Price per Sqft $254
Subdivision Ocean Pines - Pinehurst
MLS Listing ID MDWO118096
Sold Date 01/08/21
Style Contemporary
Bedrooms 2
Full Baths 2
HOA Fees $82/ann
HOA Y/N Y
Abv Grd Liv Area 810
Originating Board BRIGHT
Year Built 1985
Annual Tax Amount $1,304
Tax Year 2020
Lot Size 9,750 Sqft
Acres 0.22
Lot Dimensions 0.00 x 0.00
Property Description
Coastal retreat on a partially-wooded site in Ocean Pines offers tranquility just minutes from the beaches. This 2 bedroom 2 full bath home is decorated in a neutral palette, with an open floor plan. The kitchen has dove grey cabinetry, farmhouse sink, granite counters and expansive breakfast bar, stainless steel appliances including a beverage cooler. Sliding glass doors lead to the screened porch for outdoor dining and entertaining. Owners bedroom with ensuite bath, and a second bedroom and full bath. Lots of storage with pull down stairs to the attic, a storage room and outdoor shed and ample driveway parking. Crawl space features a humidifier. Enjoy the many community amenities including multiple pools, golf, tennis and beach club.
Location
State MD
County Worcester
Area Worcester Ocean Pines
Zoning R-2
Rooms
Other Rooms Living Room, Primary Bedroom, Bedroom 2, Kitchen, Primary Bathroom, Full Bath
Main Level Bedrooms 2
Interior
Interior Features Entry Level Bedroom, Floor Plan - Open, Primary Bath(s), Wood Floors, Upgraded Countertops, Tub Shower, Recessed Lighting
Hot Water Electric
Heating Heat Pump(s)
Cooling Central A/C
Flooring Ceramic Tile, Hardwood
Equipment Built-In Microwave, Disposal, Dryer, Oven/Range - Electric, Stainless Steel Appliances, Refrigerator, Washer
Fireplace N
Appliance Built-In Microwave, Disposal, Dryer, Oven/Range - Electric, Stainless Steel Appliances, Refrigerator, Washer
Heat Source Electric
Laundry Main Floor
Exterior
Exterior Feature Deck(s), Screened, Porch(es)
Garage Spaces 4.0
Amenities Available Bar/Lounge, Baseball Field, Basketball Courts, Beach Club, Bike Trail, Boat Ramp, Club House, Common Grounds, Community Center, Dining Rooms, Golf Course Membership Available, Jog/Walk Path, Lake, Library, Meeting Room, Picnic Area, Pier/Dock, Pool - Indoor, Pool - Outdoor, Security, Tennis Courts, Water/Lake Privileges, Pool Mem Avail
Water Access N
Roof Type Architectural Shingle
Accessibility 2+ Access Exits
Porch Deck(s), Screened, Porch(es)
Total Parking Spaces 4
Garage N
Building
Story 1
Foundation Block, Crawl Space
Sewer Public Sewer
Water Public
Architectural Style Contemporary
Level or Stories 1
Additional Building Above Grade, Below Grade
New Construction N
Schools
School District Worcester County Public Schools
Others
HOA Fee Include Common Area Maintenance,Pier/Dock Maintenance,Management,Pool(s),Recreation Facility,Road Maintenance,Snow Removal
Senior Community No
Tax ID 03-093964
Ownership Fee Simple
SqFt Source Assessor
Acceptable Financing Cash, Conventional
Listing Terms Cash, Conventional
Financing Cash,Conventional
Special Listing Condition Standard
Read Less

Bought with Dustin Oldfather • Monument Sotheby's International Realty



