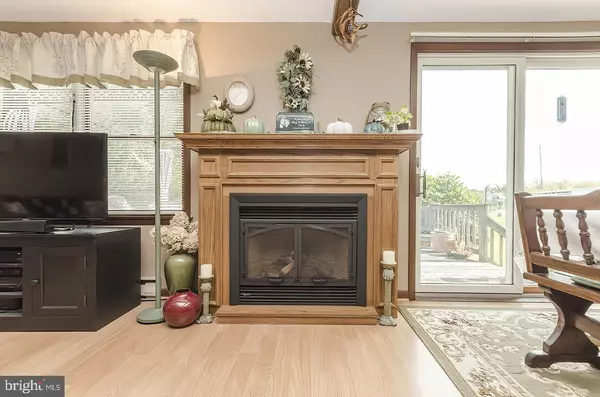For more information regarding the value of a property, please contact us for a free consultation.
120 AZALEA DR Charles Town, WV 25414
Want to know what your home might be worth? Contact us for a FREE valuation!

Our team is ready to help you sell your home for the highest possible price ASAP
Key Details
Sold Price $390,000
Property Type Single Family Home
Sub Type Detached
Listing Status Sold
Purchase Type For Sale
Square Footage 1,673 sqft
Price per Sqft $233
Subdivision Walnut Hills
MLS Listing ID WVJF140484
Sold Date 01/08/21
Style Ranch/Rambler
Bedrooms 3
Full Baths 2
HOA Fees $6/ann
HOA Y/N Y
Abv Grd Liv Area 1,673
Originating Board BRIGHT
Year Built 1989
Annual Tax Amount $1,590
Tax Year 2020
Lot Size 5.000 Acres
Acres 5.0
Property Description
Horses anyone? Bring your Horses!! Beautiful Updated Ranch - Turn Key - Ready for the new owner! 3 Bedroom, 2 Full Bath, Open Floor Plan, Living Room, Dining Room, Family Room with Gas Fireplace, Kitchen with Granite Counter Tops, Home Warranty, Laundry on the Main level with Washer and Dryer. Attached 2 Car Garage 26 x 28, Full Unfinished Basement with a Wood Stove, walk out Stairs from the Basement. The Basement is waiting for you to finish into more rooms if desired. Arch Shingle Roof, Large Deck 12 x 28 with 2 sets of stairs to the Yard. Bring YOUR HORSES! Barn with 4 Stalls, 4 Paddocks with automatic Water & water hydrants, 3 Run-In Sheds, Board Fencing, Nice Pasture. Paved Driveway, Close to Charles Town Race Track, Train Service to DC is close. Shepherd University, The Harpers Ferry National Historical Park, The Appalachian Trail, The Potomac River & The Shenandoah River are all in close proximity for your enjoyment. Close to US Rt. 340 and WV Rt 9 for commuters. Dulles International Airport approximately 45 min. The owner says this lot may be subdivided.
Location
State WV
County Jefferson
Zoning 101
Rooms
Other Rooms Living Room, Dining Room, Primary Bedroom, Bedroom 2, Bedroom 3, Kitchen, Family Room, Basement, Foyer, Laundry, Primary Bathroom, Full Bath
Basement Full, Interior Access, Outside Entrance, Rear Entrance, Space For Rooms, Sump Pump, Unfinished, Walkout Stairs
Main Level Bedrooms 3
Interior
Interior Features Attic, Carpet, Ceiling Fan(s), Chair Railings, Entry Level Bedroom, Family Room Off Kitchen, Floor Plan - Open, Formal/Separate Dining Room, Pantry, Primary Bath(s), Primary Bedroom - Bay Front, Recessed Lighting, Tub Shower, Upgraded Countertops, Wood Floors, Wood Stove, Attic/House Fan, Water Treat System
Hot Water Electric
Heating Heat Pump(s), Programmable Thermostat, Wood Burn Stove
Cooling Central A/C, Ceiling Fan(s), Heat Pump(s), Programmable Thermostat
Flooring Carpet, Ceramic Tile, Laminated
Fireplaces Number 1
Fireplaces Type Fireplace - Glass Doors, Gas/Propane, Mantel(s), Screen
Equipment Dishwasher, Dryer - Electric, Exhaust Fan, Microwave, Oven - Self Cleaning, Oven/Range - Electric, Range Hood, Refrigerator, Stove, Washer, Water Conditioner - Owned, Water Heater, Washer - Front Loading
Furnishings No
Fireplace Y
Window Features Bay/Bow,Double Hung,Double Pane,Insulated,Screens,Vinyl Clad
Appliance Dishwasher, Dryer - Electric, Exhaust Fan, Microwave, Oven - Self Cleaning, Oven/Range - Electric, Range Hood, Refrigerator, Stove, Washer, Water Conditioner - Owned, Water Heater, Washer - Front Loading
Heat Source Electric
Laundry Dryer In Unit, Has Laundry, Main Floor, Washer In Unit
Exterior
Exterior Feature Deck(s)
Parking Features Garage - Front Entry, Garage Door Opener, Inside Access, Oversized
Garage Spaces 6.0
Fence Board, Partially, Rear, Split Rail, Wood
Utilities Available Cable TV, Phone, Phone Connected, Propane, Under Ground
Water Access N
View Garden/Lawn, Pasture, Scenic Vista
Roof Type Architectural Shingle
Street Surface Black Top,Paved
Accessibility Level Entry - Main
Porch Deck(s)
Road Frontage Private, Road Maintenance Agreement
Attached Garage 2
Total Parking Spaces 6
Garage Y
Building
Lot Description Front Yard, Irregular, Landscaping, Rear Yard, Road Frontage, SideYard(s), Subdivision Possible
Story 2
Foundation Permanent
Sewer On Site Septic, Septic Exists
Water Well
Architectural Style Ranch/Rambler
Level or Stories 2
Additional Building Above Grade, Below Grade
Structure Type Dry Wall
New Construction N
Schools
Elementary Schools Driswood
Middle Schools Wildwood
High Schools Jefferson
School District Jefferson County Schools
Others
Pets Allowed Y
HOA Fee Include Road Maintenance,Snow Removal
Senior Community No
Tax ID 024001700060000
Ownership Fee Simple
SqFt Source Estimated
Security Features Smoke Detector
Acceptable Financing Cash, Conventional, FHA, VA
Horse Property Y
Horse Feature Horses Allowed, Stable(s)
Listing Terms Cash, Conventional, FHA, VA
Financing Cash,Conventional,FHA,VA
Special Listing Condition Standard
Pets Allowed Cats OK, Dogs OK
Read Less

Bought with Tracy Ann Jewell • Link Realty Services LLC



