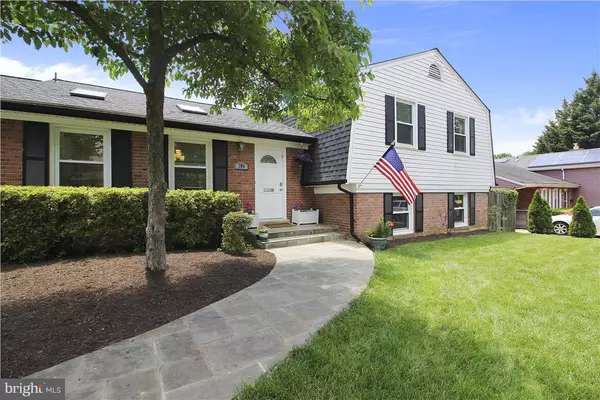For more information regarding the value of a property, please contact us for a free consultation.
794 TULANE PL Rockville, MD 20850
Want to know what your home might be worth? Contact us for a FREE valuation!

Our team is ready to help you sell your home for the highest possible price ASAP
Key Details
Sold Price $690,000
Property Type Single Family Home
Sub Type Detached
Listing Status Sold
Purchase Type For Sale
Square Footage 2,930 sqft
Price per Sqft $235
Subdivision College Gardens
MLS Listing ID 1002539093
Sold Date 07/19/17
Style Split Level
Bedrooms 5
Full Baths 3
HOA Y/N N
Abv Grd Liv Area 2,530
Originating Board MRIS
Year Built 1967
Annual Tax Amount $7,858
Tax Year 2017
Lot Size 9,832 Sqft
Acres 0.23
Property Description
OPEN SUN 6/11,1-4pm...RARELY AVAILABLE REMODELED MODERN OPEN FLOOR PLAN w/cathedral ceiling. High-end sleek cook's kitchen w/XLG Island, NEW or recently replaced...Roof, Windows, Doors, skylights, HVAC, Garage w/Hi Spd elec car charger. Flagstone patio & walk, private fenced yard. SMART HOME & more. 4 BR up plus In-Law suite on exit level. IB schools, ES right there. Near Metro, 270, ICC, RV Town
Location
State MD
County Montgomery
Zoning R90
Direction North
Rooms
Other Rooms Primary Bedroom, Bedroom 2, Bedroom 3, Bedroom 4, Game Room, Family Room, Great Room, In-Law/auPair/Suite, Laundry, Storage Room
Basement Fully Finished
Interior
Interior Features Kitchen - Gourmet, Kitchen - Island, Combination Kitchen/Living, Combination Kitchen/Dining, Entry Level Bedroom, Built-Ins, Laundry Chute, Window Treatments, Wood Floors, Recessed Lighting, Floor Plan - Open
Hot Water Natural Gas
Heating Forced Air, Energy Star Heating System, Programmable Thermostat
Cooling Central A/C, Ceiling Fan(s), Energy Star Cooling System, Programmable Thermostat
Fireplaces Number 1
Equipment Cooktop - Down Draft, Dishwasher, Disposal, Dryer, Extra Refrigerator/Freezer, Freezer, Icemaker, Microwave, Oven/Range - Gas, Refrigerator, Washer
Fireplace Y
Window Features Bay/Bow,Double Pane,Insulated,Skylights
Appliance Cooktop - Down Draft, Dishwasher, Disposal, Dryer, Extra Refrigerator/Freezer, Freezer, Icemaker, Microwave, Oven/Range - Gas, Refrigerator, Washer
Heat Source Natural Gas
Exterior
Exterior Feature Patio(s)
Garage Spaces 1.0
Fence Rear
Utilities Available Under Ground, Fiber Optics Available
Amenities Available Baseball Field, Basketball Courts, Bike Trail, Common Grounds, Jog/Walk Path, Lake, Picnic Area, Soccer Field, Tot Lots/Playground, Volleyball Courts
View Y/N Y
Water Access N
View Garden/Lawn
Roof Type Shingle
Accessibility Grab Bars Mod
Porch Patio(s)
Attached Garage 1
Total Parking Spaces 1
Garage Y
Private Pool N
Building
Lot Description Cul-de-sac, Landscaping, No Thru Street, Trees/Wooded
Story 3+
Sewer Public Sewer
Water Public
Architectural Style Split Level
Level or Stories 3+
Additional Building Above Grade, Below Grade
Structure Type Cathedral Ceilings
New Construction N
Schools
Elementary Schools College Gardens
Middle Schools Julius West
High Schools Richard Montgomery
School District Montgomery County Public Schools
Others
Senior Community No
Tax ID 160400237685
Ownership Fee Simple
Security Features Motion Detectors,Carbon Monoxide Detector(s),Smoke Detector
Special Listing Condition Standard
Read Less

Bought with Thomas K Paolini • Redfin Corp



