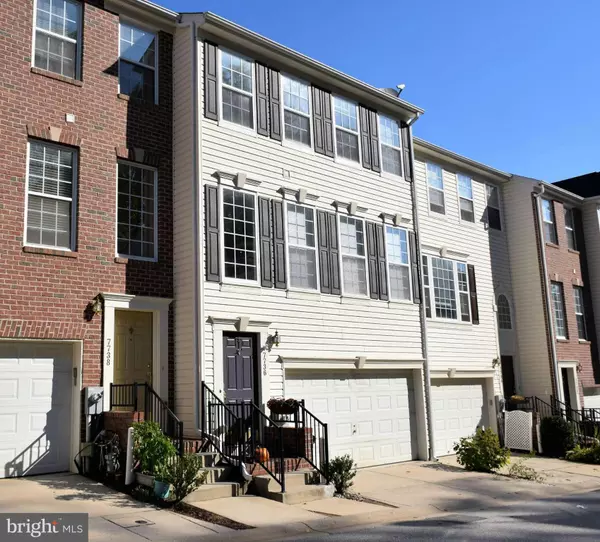For more information regarding the value of a property, please contact us for a free consultation.
7736 VALLEY OAK DR #88 Elkridge, MD 21075
Want to know what your home might be worth? Contact us for a FREE valuation!

Our team is ready to help you sell your home for the highest possible price ASAP
Key Details
Sold Price $285,000
Property Type Townhouse
Sub Type Interior Row/Townhouse
Listing Status Sold
Purchase Type For Sale
Subdivision Waters Edge
MLS Listing ID 1003934987
Sold Date 12/06/16
Style Contemporary
Bedrooms 3
Full Baths 2
Half Baths 1
Condo Fees $224/mo
HOA Y/N Y
Originating Board MRIS
Year Built 2006
Annual Tax Amount $3,352
Tax Year 2015
Property Description
Standard sell, Quick settlement! This gorgeous 3BR, 2.5 BA Townhouse w/ attach 2-Car Garage is Open Floor Plan Living Room & Dinning Room with Tons of Natural Sunlight! Master BR w/ walk-In Closet & Attch Bth w/ dual Van, Cer Tile, Soak Tub & Separate Shower. Dining Room and Gourmet Kitchen with Hardwood Floor, New Granite Counters and Finished Basement. Take a short walk to the community pool!!!
Location
State MD
County Howard
Zoning RMH
Rooms
Other Rooms Living Room, Dining Room, Primary Bedroom, Bedroom 2, Bedroom 3, Kitchen, Family Room, Laundry
Basement Fully Finished
Interior
Interior Features Kitchen - Island, Combination Kitchen/Living, Window Treatments, Wood Floors, Primary Bath(s), Floor Plan - Open
Hot Water Natural Gas
Heating Forced Air
Cooling Central A/C, Heat Pump(s)
Equipment Dishwasher, Dryer, Exhaust Fan, Icemaker, Oven/Range - Electric, Range Hood, Refrigerator, Washer
Fireplace N
Appliance Dishwasher, Dryer, Exhaust Fan, Icemaker, Oven/Range - Electric, Range Hood, Refrigerator, Washer
Heat Source Natural Gas
Exterior
Parking Features Garage Door Opener, Garage - Front Entry
Garage Spaces 2.0
Community Features Pets - Allowed
Amenities Available Swimming Pool, Tot Lots/Playground
Water Access N
Roof Type Asphalt
Accessibility None
Attached Garage 2
Total Parking Spaces 2
Garage Y
Private Pool Y
Building
Story 3+
Sewer Public Sewer
Water Public
Architectural Style Contemporary
Level or Stories 3+
Additional Building Above Grade
New Construction N
Schools
Elementary Schools Ducketts Lane
Middle Schools Thomas Viaduct
High Schools Long Reach
School District Howard County Public School System
Others
HOA Fee Include Snow Removal,Road Maintenance,Trash
Senior Community No
Tax ID 1401306685
Ownership Condominium
Special Listing Condition Standard
Read Less

Bought with David Buchman • Exit Results Realty



