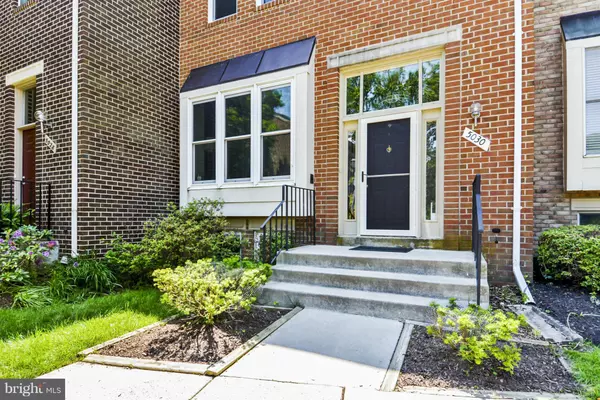For more information regarding the value of a property, please contact us for a free consultation.
5030 CLOISTER DR Rockville, MD 20852
Want to know what your home might be worth? Contact us for a FREE valuation!

Our team is ready to help you sell your home for the highest possible price ASAP
Key Details
Sold Price $686,500
Property Type Townhouse
Sub Type Interior Row/Townhouse
Listing Status Sold
Purchase Type For Sale
Subdivision Stoneybrook
MLS Listing ID 1002431825
Sold Date 07/20/16
Style Colonial
Bedrooms 4
Full Baths 3
Half Baths 1
HOA Fees $165/mo
HOA Y/N Y
Originating Board MRIS
Year Built 1985
Annual Tax Amount $6,135
Tax Year 2016
Lot Size 1,608 Sqft
Acres 0.04
Property Description
Bright and stylish 3 lvl TH with 4 BR s and 3.5 BA, just across the street from Strathmore-Grosvenor Metro! This home features gleaming wood flrs, 2 FP s, granite kit w/ SS appli, sun-filled breakfast rm, sep DR, & inviting LR. MBR suite w/ built-ins & renov BA. Finished walk-out LL w/ bright FR w/ FP, 4th BR & FB. Large deck off kit+ great patio area, property backs to trees & grassy area!
Location
State MD
County Montgomery
Rooms
Other Rooms Living Room, Dining Room, Primary Bedroom, Bedroom 2, Bedroom 3, Bedroom 4, Kitchen, Family Room, Foyer, Breakfast Room, Laundry
Basement Connecting Stairway, Rear Entrance, Improved, Walkout Level, Windows
Interior
Interior Features Breakfast Area, Dining Area, Kitchen - Eat-In, Kitchen - Table Space, Upgraded Countertops, Primary Bath(s), Wood Floors, Crown Moldings, Recessed Lighting, Floor Plan - Traditional, Floor Plan - Open
Hot Water Electric
Heating Forced Air, Programmable Thermostat, Heat Pump(s)
Cooling Central A/C
Fireplaces Number 2
Fireplaces Type Mantel(s)
Equipment Disposal, Dishwasher, Dryer, Microwave, Oven/Range - Electric, Refrigerator, Washer
Fireplace Y
Appliance Disposal, Dishwasher, Dryer, Microwave, Oven/Range - Electric, Refrigerator, Washer
Heat Source Electric
Exterior
Exterior Feature Deck(s), Patio(s)
Fence Rear
Water Access N
Accessibility None
Porch Deck(s), Patio(s)
Garage N
Private Pool N
Building
Story 3+
Sewer Public Sewer
Water Public
Architectural Style Colonial
Level or Stories 3+
New Construction N
Schools
Elementary Schools Garrett Park
Middle Schools Tilden
High Schools Walter Johnson
School District Montgomery County Public Schools
Others
Senior Community No
Tax ID 160402039111
Ownership Fee Simple
Special Listing Condition Standard
Read Less

Bought with Matthew M McHugh • Washington Fine Properties ,LLC



