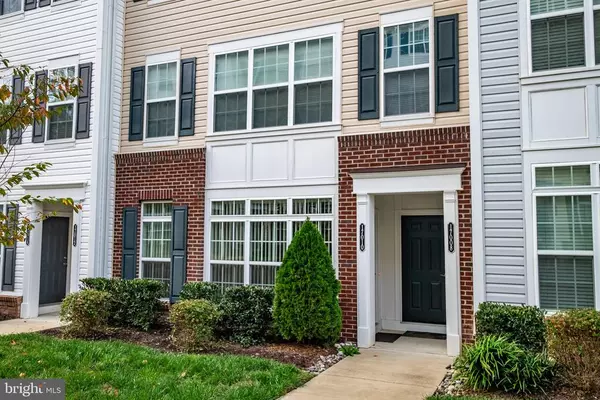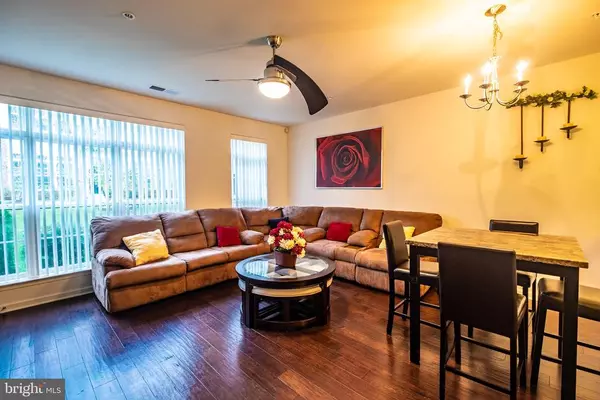For more information regarding the value of a property, please contact us for a free consultation.
17010 BEVERIDGE DR Dumfries, VA 22026
Want to know what your home might be worth? Contact us for a FREE valuation!

Our team is ready to help you sell your home for the highest possible price ASAP
Key Details
Sold Price $318,000
Property Type Condo
Sub Type Condo/Co-op
Listing Status Sold
Purchase Type For Sale
Square Footage 1,517 sqft
Price per Sqft $209
Subdivision Cherry Hill Crossing Condominium
MLS Listing ID VAPW508438
Sold Date 12/23/20
Style Colonial
Bedrooms 2
Full Baths 2
Half Baths 1
Condo Fees $254/mo
HOA Y/N N
Abv Grd Liv Area 1,517
Originating Board BRIGHT
Year Built 2015
Annual Tax Amount $3,177
Tax Year 2020
Property Description
Owner's pride really shows in this lovely home. The open kitchen features stainless steel appliances, upgraded granite countertops with a breakfast bar overlooking the living area. Upstairs two large bedrooms with a flex room that has a glass siding door that leads to a balcony, the master bedroom offers 2 closets a gorgeous private bath with upgraded vanities & shower. Laundry room is conveniently located on upper level along with a linen closet. Condo fee includes water, lawn care, snow and trash reoval. Walk to shopping, close to Quantico & Fort Belvoir and minutes away from I-95 and route 1. This one is a must see!
Location
State VA
County Prince William
Zoning R16
Interior
Interior Features Breakfast Area, Ceiling Fan(s), Combination Dining/Living, Floor Plan - Open, Pantry, Soaking Tub, Walk-in Closet(s), Window Treatments, Wood Floors
Hot Water Natural Gas
Heating Central, Heat Pump(s), Programmable Thermostat
Cooling Central A/C, Ceiling Fan(s), Heat Pump(s)
Equipment Built-In Microwave, Disposal, Exhaust Fan, Icemaker, Microwave, Oven - Self Cleaning, Oven/Range - Gas, Stainless Steel Appliances
Appliance Built-In Microwave, Disposal, Exhaust Fan, Icemaker, Microwave, Oven - Self Cleaning, Oven/Range - Gas, Stainless Steel Appliances
Heat Source Natural Gas
Exterior
Parking Features Garage - Rear Entry, Garage Door Opener
Garage Spaces 1.0
Utilities Available Cable TV, Electric Available, Cable TV Available, Natural Gas Available, Sewer Available
Amenities Available None
Water Access N
Accessibility None
Attached Garage 1
Total Parking Spaces 1
Garage Y
Building
Story 2
Sewer Public Sewer
Water Public
Architectural Style Colonial
Level or Stories 2
Additional Building Above Grade, Below Grade
New Construction N
Schools
Elementary Schools Swans Creek
Middle Schools Potomac
High Schools Potomac
School District Prince William County Public Schools
Others
HOA Fee Include Snow Removal,Trash
Senior Community No
Tax ID 8289-47-4456.01
Ownership Condominium
Acceptable Financing Cash, Conventional, FHA, USDA, VA
Listing Terms Cash, Conventional, FHA, USDA, VA
Financing Cash,Conventional,FHA,USDA,VA
Special Listing Condition Standard
Read Less

Bought with Candice Marie Tinner • Keller Williams Realty



