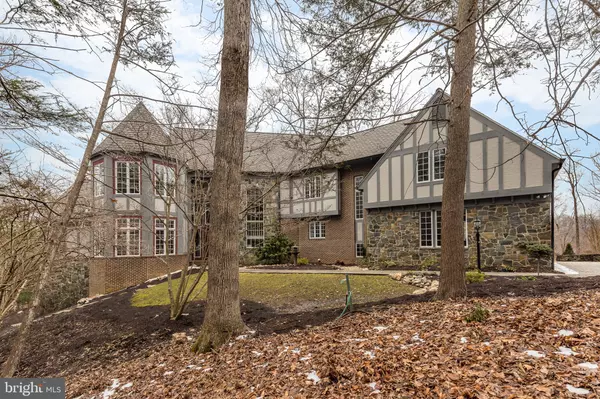For more information regarding the value of a property, please contact us for a free consultation.
4551 SUNSHINE CT Woodbridge, VA 22192
Want to know what your home might be worth? Contact us for a FREE valuation!

Our team is ready to help you sell your home for the highest possible price ASAP
Key Details
Sold Price $1,600,000
Property Type Single Family Home
Sub Type Detached
Listing Status Sold
Purchase Type For Sale
Square Footage 8,002 sqft
Price per Sqft $199
Subdivision Occoquan Overlook
MLS Listing ID VAPW435060
Sold Date 12/30/20
Style French
Bedrooms 5
Full Baths 6
Half Baths 2
HOA Fees $58/ann
HOA Y/N Y
Abv Grd Liv Area 6,252
Originating Board BRIGHT
Year Built 1991
Annual Tax Amount $11,983
Tax Year 2020
Lot Size 3.102 Acres
Acres 3.1
Property Description
Water Front Property!!! Secluded on 1000 feet of water frontage on the peaceful Occoquan Reservoir. Water views across the entire back of the home. Watch the eagles soar over the water from multiple decks, Fire Pit or Gazebo. Walk down the stone path, through the beautifully landscaped grounds, and take a dip in the pool. Or warm up on a cool night in the heated spa. This well maintained custom home, built by one of Northern Virginia's premier builders, sits on three wooded acres in a private neighborhood. Surrounded by protected park land and water. Enjoy the sunrise from the First floor Master Suite with a fireplace and an updated Master bath. Updated Kitchen and huge laundry room. Plenty of room for family and friends with 4 Ensuites on the upper level. Finished lower level is perfect for entertaining, exercise room and plenty of space for storage. Take a walk down the steps to the private dock and throw a line in or take your kayak, canoe or boat and go for a relaxing ride. Located within minutes of shopping, restaurants, commuter routes and the VRE. If you've ever wanted to live on the water, this is it! Make your appointment today.
Location
State VA
County Prince William
Zoning A1
Rooms
Basement Full, Fully Finished, Rear Entrance, Walkout Level
Main Level Bedrooms 1
Interior
Interior Features Bar, Breakfast Area, Butlers Pantry, Carpet, Ceiling Fan(s), Crown Moldings, Dining Area, Entry Level Bedroom, Floor Plan - Open, Formal/Separate Dining Room, Kitchen - Gourmet, Kitchen - Island, Primary Bath(s), Pantry, Recessed Lighting, Walk-in Closet(s), Wood Floors
Hot Water Propane
Heating Heat Pump(s), Heat Pump - Gas BackUp, Zoned
Cooling Central A/C, Heat Pump(s), Zoned
Flooring Carpet, Ceramic Tile, Hardwood
Fireplaces Number 4
Fireplaces Type Mantel(s), Screen, Stone
Equipment Built-In Microwave, Cooktop, Dishwasher, Dryer - Electric, Disposal, Cooktop - Down Draft, Extra Refrigerator/Freezer, Icemaker, Oven - Double, Oven - Self Cleaning, Washer
Fireplace Y
Appliance Built-In Microwave, Cooktop, Dishwasher, Dryer - Electric, Disposal, Cooktop - Down Draft, Extra Refrigerator/Freezer, Icemaker, Oven - Double, Oven - Self Cleaning, Washer
Heat Source Propane - Owned, Central, Electric
Laundry Main Floor
Exterior
Exterior Feature Deck(s), Roof
Parking Features Garage - Side Entry, Garage Door Opener, Inside Access, Oversized, Built In
Garage Spaces 3.0
Pool Fenced, In Ground
Utilities Available Cable TV, Propane
Waterfront Description Private Dock Site
Water Access Y
Water Access Desc Boat - Powered,Fishing Allowed,Canoe/Kayak,Private Access
View Lake, Trees/Woods, Water
Roof Type Asphalt
Street Surface Black Top
Accessibility None
Porch Deck(s), Roof
Road Frontage Private
Attached Garage 3
Total Parking Spaces 3
Garage Y
Building
Lot Description Backs - Parkland, Backs to Trees, No Thru Street, Partly Wooded, Pipe Stem, Private, Rear Yard, Secluded, Sloping
Story 3
Sewer Septic < # of BR
Water Well
Architectural Style French
Level or Stories 3
Additional Building Above Grade, Below Grade
Structure Type 9'+ Ceilings,Vaulted Ceilings,2 Story Ceilings
New Construction N
Schools
Elementary Schools Westridge
Middle Schools Benton
High Schools Charles J. Colgan Senior
School District Prince William County Public Schools
Others
Senior Community No
Tax ID 8194-27-6536
Ownership Fee Simple
SqFt Source Assessor
Acceptable Financing Cash, Conventional
Horse Property N
Listing Terms Cash, Conventional
Financing Cash,Conventional
Special Listing Condition Standard
Read Less

Bought with Dorry Kee • RE/MAX Executives
GET MORE INFORMATION




