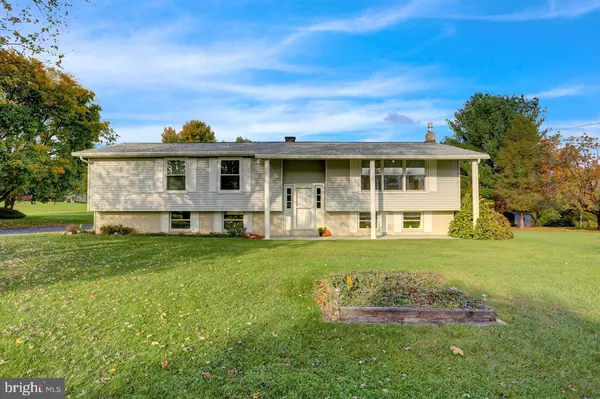For more information regarding the value of a property, please contact us for a free consultation.
192 SHARTLESVILLE RD Mohrsville, PA 19541
Want to know what your home might be worth? Contact us for a FREE valuation!

Our team is ready to help you sell your home for the highest possible price ASAP
Key Details
Sold Price $260,000
Property Type Single Family Home
Sub Type Detached
Listing Status Sold
Purchase Type For Sale
Square Footage 2,664 sqft
Price per Sqft $97
Subdivision None Available
MLS Listing ID PABK365820
Sold Date 12/30/20
Style Bi-level
Bedrooms 3
Full Baths 2
Half Baths 1
HOA Y/N N
Abv Grd Liv Area 2,048
Originating Board BRIGHT
Year Built 1976
Annual Tax Amount $4,200
Tax Year 2020
Lot Size 1.000 Acres
Acres 1.0
Lot Dimensions 0.00 x 0.00
Property Description
If you are looking for a move in ready, worry free home, here's the one for you. Country living minutes from dining and shopping. This three bedroom, two and one half bath split level has had the entire main floor remodeled in 2014. Replacement windows, a two year old roof, gutter guard, two separate heating systems and central air are only the beginning of what make this gem one of a kind. There's an attached two car garage and an additional detached two car garage giving you plenty of space for your mower and snow blower as well as a great place to pursue hobbies. The 16' X 16' two story addition adds a nice sun room to relax with a book or a glass of wine or a great place for entertaining. Quartz counters, soft close kitchen cabinets, ceiling fans in all bedrooms, the alarm system, owned water softener and a handy cedar storage closet under the stairway are icing on the cake. Additionally all appliances remain. Riding mower and push mower are negotiable. Don't delay, schedule your personal tour today!
Location
State PA
County Berks
Area Centre Twp (10236)
Zoning 105A
Rooms
Basement Full
Main Level Bedrooms 3
Interior
Interior Features Built-Ins, Cedar Closet(s), Carpet, Combination Dining/Living, Tub Shower
Hot Water S/W Changeover, Oil
Heating Baseboard - Hot Water, Heat Pump - Electric BackUp
Cooling Central A/C
Fireplaces Number 1
Fireplaces Type Gas/Propane
Equipment Built-In Range, Dishwasher, Dryer - Electric, Refrigerator, Stove, Washer
Furnishings No
Fireplace Y
Window Features Replacement,Double Hung
Appliance Built-In Range, Dishwasher, Dryer - Electric, Refrigerator, Stove, Washer
Heat Source Oil
Laundry Lower Floor
Exterior
Exterior Feature Deck(s), Patio(s), Porch(es)
Parking Features Basement Garage, Garage - Rear Entry, Inside Access
Garage Spaces 12.0
Water Access N
Roof Type Architectural Shingle
Accessibility 2+ Access Exits
Porch Deck(s), Patio(s), Porch(es)
Attached Garage 2
Total Parking Spaces 12
Garage Y
Building
Lot Description Sloping
Story 2
Sewer On Site Septic
Water Well
Architectural Style Bi-level
Level or Stories 2
Additional Building Above Grade, Below Grade
Structure Type Dry Wall
New Construction N
Schools
School District Schuylkill Valley
Others
Pets Allowed Y
Senior Community No
Tax ID 36-4482-10-36-4043
Ownership Fee Simple
SqFt Source Estimated
Security Features Security System
Acceptable Financing Cash, Conventional, VA, USDA, FHA 203(b)
Horse Property N
Listing Terms Cash, Conventional, VA, USDA, FHA 203(b)
Financing Cash,Conventional,VA,USDA,FHA 203(b)
Special Listing Condition Standard
Pets Allowed No Pet Restrictions
Read Less

Bought with Jennifer Blankenbiller • BHHS Homesale Realty- Reading Berks



