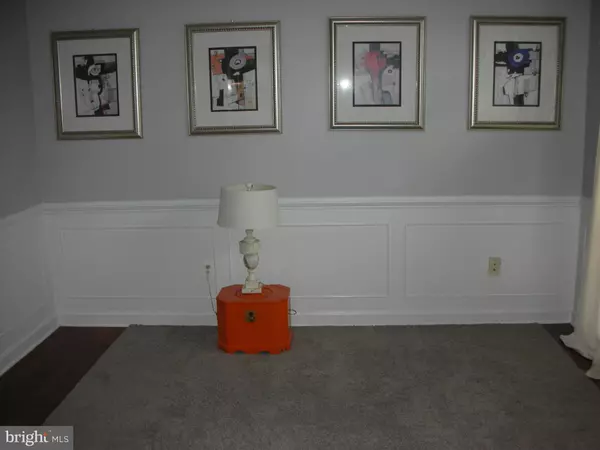For more information regarding the value of a property, please contact us for a free consultation.
15805 CHIPPENHAM TER Upper Marlboro, MD 20774
Want to know what your home might be worth? Contact us for a FREE valuation!

Our team is ready to help you sell your home for the highest possible price ASAP
Key Details
Sold Price $465,000
Property Type Single Family Home
Sub Type Detached
Listing Status Sold
Purchase Type For Sale
Subdivision Beech Tree East Village
MLS Listing ID 1001062759
Sold Date 05/12/16
Style Colonial
Bedrooms 4
Full Baths 3
Half Baths 1
HOA Fees $100/mo
HOA Y/N Y
Originating Board MRIS
Year Built 2005
Annual Tax Amount $6,775
Tax Year 2015
Lot Size 9,134 Sqft
Acres 0.21
Property Description
HOME SHOWS WELL-STANDARD SALE-NOT A DREADED SHORT SALE!! EXTRAS INCLUDE A MORNING ROOM-BACK STAIRCASE-FIRST FLOOR LIBRARY-POTENTIAL 5TH BEDROOM IN FINISHED BASEMENT PLUS A BUMP OUT ON FRONT ELEVATION!! SELLER IS PROVIDING A ONE YEAR HMS HOME WARRANTY. CAN SETTLE QUICKLY!!
Location
State MD
County Prince Georges
Zoning RS
Rooms
Basement Connecting Stairway, Side Entrance, Daylight, Full, Heated, Improved, Walkout Level, Windows
Interior
Interior Features Family Room Off Kitchen, Kitchen - Gourmet, Breakfast Area, Kitchen - Island, Dining Area, Primary Bath(s), Upgraded Countertops, Crown Moldings, Window Treatments, Double/Dual Staircase
Hot Water Natural Gas
Heating Forced Air
Cooling Central A/C
Fireplaces Number 1
Equipment Central Vacuum, Cooktop, Dishwasher, Disposal, Dryer, Exhaust Fan, Icemaker, Microwave, Refrigerator, Washer, Water Heater, Oven - Double
Fireplace Y
Appliance Central Vacuum, Cooktop, Dishwasher, Disposal, Dryer, Exhaust Fan, Icemaker, Microwave, Refrigerator, Washer, Water Heater, Oven - Double
Heat Source Natural Gas
Exterior
Parking Features Garage Door Opener
Garage Spaces 2.0
Water Access N
Roof Type Asphalt
Accessibility None
Attached Garage 2
Total Parking Spaces 2
Garage Y
Private Pool N
Building
Story 3+
Sewer Public Sewer
Water Public
Architectural Style Colonial
Level or Stories 3+
New Construction N
Schools
Elementary Schools Patuxent
School District Prince George'S County Public Schools
Others
Senior Community No
Tax ID 17033511888
Ownership Fee Simple
Special Listing Condition Standard
Read Less

Bought with Franette Roschuni • Silver River Real Estate



