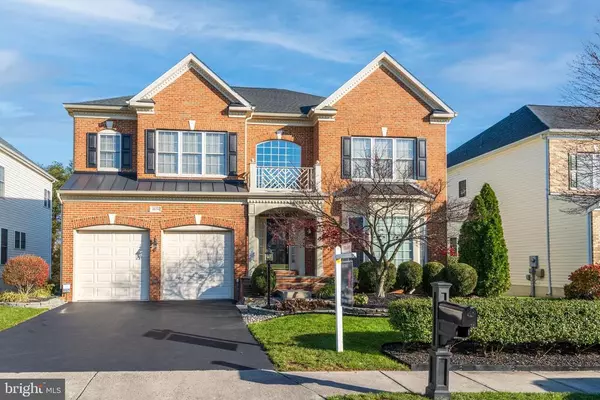For more information regarding the value of a property, please contact us for a free consultation.
25738 SOUTH VILLAGE DR Chantilly, VA 20152
Want to know what your home might be worth? Contact us for a FREE valuation!

Our team is ready to help you sell your home for the highest possible price ASAP
Key Details
Sold Price $875,000
Property Type Single Family Home
Sub Type Detached
Listing Status Sold
Purchase Type For Sale
Square Footage 4,684 sqft
Price per Sqft $186
Subdivision South Village
MLS Listing ID VALO426572
Sold Date 12/23/20
Style Colonial
Bedrooms 5
Full Baths 4
Half Baths 1
HOA Fees $103/mo
HOA Y/N Y
Abv Grd Liv Area 3,550
Originating Board BRIGHT
Year Built 2004
Annual Tax Amount $7,229
Tax Year 2020
Lot Size 7,841 Sqft
Acres 0.18
Property Description
Sight Unseen Offer Accepted. Beautiful brick front colonial on gorgeous lot backing to trees. Main level features a bright open floor plan with hardwoods, custom moldings and trim, 2 story foyer, formal Living and dining rooms, private home office, gourmet kitchen with granite counter tops, huge custom kitchen island, double wall ovens, stunning family room with surround sound and floor to ceiling stone fireplace. Foyer window and family room upper windows have 3M UV 99+ protection (excellent temp control and no fading of floors or rugs from sun light). Upper level includes 4 bedrooms and 3 full baths an impressive master suite with walk in closets, luxury bath with soaking tub, separate sinks, and shower with seat. Lower level has a spacious recreation room with wet bar rough in, a 5th Bedroom, full bath, additional finished room wired and ready to be a media room. 2 car front load fully insulated garage with double sided insulated garage doors with custom Gladiator Systems slotted walls, custom flooring, metal cabinets, work bench. New roof in 2016 with Gutter Helmet protection. New HVAC 2015. Custom landscaping, recessed lighting in all rooms, floor electrical outlets in living and family rooms. Meticulously maintained by original owners. Enjoy South Village amenities, private community pool, tennis, tot lots, playgrounds, parks, and walking trail.
Location
State VA
County Loudoun
Zoning 05
Rooms
Other Rooms Living Room, Dining Room, Primary Bedroom, Bedroom 2, Bedroom 3, Bedroom 4, Bedroom 5, Kitchen, Family Room, Basement, Foyer, Office
Basement Fully Finished, Outside Entrance, Rear Entrance, Walkout Level
Interior
Interior Features Breakfast Area, Carpet, Combination Dining/Living, Crown Moldings, Dining Area, Family Room Off Kitchen, Kitchen - Gourmet, Kitchen - Table Space, Kitchen - Island, Soaking Tub, Stall Shower, Tub Shower, Walk-in Closet(s), Upgraded Countertops, Recessed Lighting
Hot Water Natural Gas
Cooling Central A/C
Flooring Hardwood, Carpet, Ceramic Tile
Fireplaces Number 1
Fireplaces Type Fireplace - Glass Doors, Mantel(s), Gas/Propane, Stone
Equipment Cooktop, Dishwasher, Disposal, Dryer, Icemaker, Oven - Double, Refrigerator, Washer
Fireplace Y
Window Features Double Hung,Double Pane
Appliance Cooktop, Dishwasher, Disposal, Dryer, Icemaker, Oven - Double, Refrigerator, Washer
Heat Source Natural Gas
Laundry Upper Floor
Exterior
Parking Features Garage - Front Entry, Garage Door Opener, Inside Access
Garage Spaces 2.0
Amenities Available Baseball Field, Basketball Courts, Club House, Common Grounds, Golf Course Membership Available, Jog/Walk Path, Pool - Outdoor, Tennis Courts, Tot Lots/Playground
Water Access N
View Trees/Woods
Accessibility Doors - Lever Handle(s)
Road Frontage Public
Attached Garage 2
Total Parking Spaces 2
Garage Y
Building
Lot Description Landscaping, Rear Yard, Trees/Wooded, Backs to Trees
Story 3
Sewer Public Sewer
Water Public
Architectural Style Colonial
Level or Stories 3
Additional Building Above Grade, Below Grade
Structure Type 9'+ Ceilings
New Construction N
Schools
Elementary Schools Little River
Middle Schools J. Michael Lunsford
High Schools Freedom
School District Loudoun County Public Schools
Others
HOA Fee Include Common Area Maintenance,Pool(s),Road Maintenance,Snow Removal,Trash,Reserve Funds
Senior Community No
Tax ID 129360849000
Ownership Fee Simple
SqFt Source Assessor
Security Features Security System
Special Listing Condition Standard
Read Less

Bought with SERIF SOYDAN • KW Metro Center



