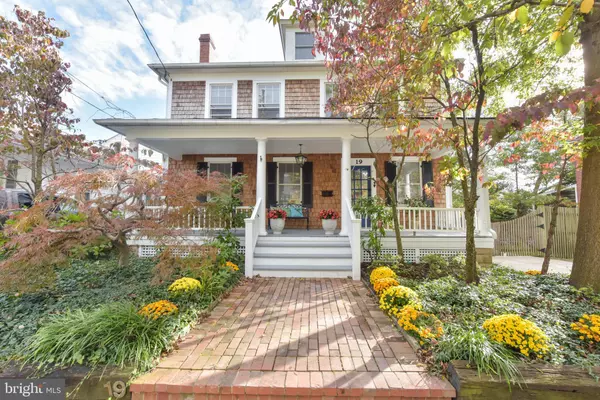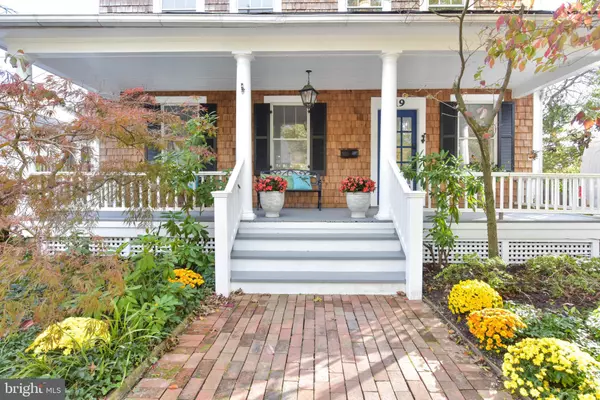For more information regarding the value of a property, please contact us for a free consultation.
19 E MASONIC VIEW AVE Alexandria, VA 22301
Want to know what your home might be worth? Contact us for a FREE valuation!

Our team is ready to help you sell your home for the highest possible price ASAP
Key Details
Sold Price $1,540,000
Property Type Single Family Home
Sub Type Detached
Listing Status Sold
Purchase Type For Sale
Square Footage 3,265 sqft
Price per Sqft $471
Subdivision Rosemont Park
MLS Listing ID VAAX252940
Sold Date 12/16/20
Style Colonial
Bedrooms 5
Full Baths 4
Half Baths 1
HOA Y/N N
Abv Grd Liv Area 2,900
Originating Board BRIGHT
Year Built 1933
Annual Tax Amount $11,063
Tax Year 2020
Lot Size 7,500 Sqft
Acres 0.17
Property Description
MULTIPLE OFFERS! SOLD $53K ABOVE LIST IN 10 DAYS! Elegance abound in this beautiful, renovated 5 bedroom, 4.5 bath colonial with 2 LEVEL ADDITION in desirable Rosemont Park conveniently located just a few blocks to Braddock Rd and King St Metro Stations. You'll love the open and bright floor plan with abundant windows, hardwood flooring on 2 levels, recessed lighting and crown molding. Gourmet kitchen with rare granite countertops, tile backsplash, gas stove with convection oven, pantry and center island with breakfast bar. Sun-filled family room with modern ceiling fan, access to deck and elegant dining room with modern chandelier is perfect for family and friends gatherings. Formal living room boasts a wood-burning fireplace with mantel. Main level study room with pocket door and ceiling fan. Expansive master suite with vaulted ceiling with fan, new American cherry hardwood flooring, 2 closets including an oversized walk-in closet with organizers and large sitting room. Spa-like master bath boasts separate vanities, skylight and heated floors. 3 more upper level bedrooms and a 5th bedroom on the top level offers privacy. Walk-up lower level with rec room can be customized to fit your needs. Convenient upper level washer and dryer and 2nd set of washer and dryer in the lower level. Additional storage in the attic. Deep private driveway provides plenty of parking. The fully fenced side and backyard is a private outdoor oasis complete with pool, patio and deck with pergola. You can't beat the location! .Walking distance to elementary and middle schools. Enjoy plentiful shopping, dining and entertainment options in nearby Del Ray and Old Town. Minutes to major routes - Braddock Rd, King St, GW Parkway, I-395, I-495, I-95 & Reagan National Airport.
Location
State VA
County Alexandria City
Zoning R 2-5
Rooms
Other Rooms Living Room, Dining Room, Primary Bedroom, Sitting Room, Bedroom 2, Bedroom 3, Bedroom 4, Bedroom 5, Kitchen, Family Room, Foyer, Study, Recreation Room, Utility Room, Bathroom 2, Bathroom 3, Primary Bathroom
Basement Full, Interior Access, Outside Entrance, Rear Entrance, Walkout Stairs, Partially Finished
Interior
Interior Features Attic, Carpet, Ceiling Fan(s), Crown Moldings, Family Room Off Kitchen, Floor Plan - Open, Formal/Separate Dining Room, Kitchen - Gourmet, Kitchen - Island, Pantry, Primary Bath(s), Recessed Lighting, Skylight(s), Upgraded Countertops, Walk-in Closet(s), Wood Floors
Hot Water Natural Gas
Heating Central
Cooling Central A/C, Ceiling Fan(s)
Flooring Hardwood, Carpet, Ceramic Tile
Fireplaces Number 1
Fireplaces Type Mantel(s), Wood
Equipment Dishwasher, Disposal, Dryer, Microwave, Oven/Range - Gas, Refrigerator, Washer, Washer - Front Loading, Dryer - Front Loading, Water Heater
Furnishings No
Fireplace Y
Appliance Dishwasher, Disposal, Dryer, Microwave, Oven/Range - Gas, Refrigerator, Washer, Washer - Front Loading, Dryer - Front Loading, Water Heater
Heat Source Natural Gas
Laundry Upper Floor, Lower Floor
Exterior
Exterior Feature Deck(s), Patio(s), Porch(es)
Fence Fully, Privacy, Rear
Water Access N
View Garden/Lawn, Street, Trees/Woods
Accessibility Other
Porch Deck(s), Patio(s), Porch(es)
Garage N
Building
Lot Description Backs to Trees, Landscaping, Private, Rear Yard, SideYard(s), Trees/Wooded
Story 4
Sewer Public Sewer
Water Public
Architectural Style Colonial
Level or Stories 4
Additional Building Above Grade, Below Grade
New Construction N
Schools
Elementary Schools Naomi L. Brooks
Middle Schools George Washington
High Schools Alexandria City
School District Alexandria City Public Schools
Others
Senior Community No
Tax ID 053.02-09-06
Ownership Fee Simple
SqFt Source Assessor
Special Listing Condition Standard
Read Less

Bought with Helena J DiPasquale • Long & Foster Real Estate, Inc.



