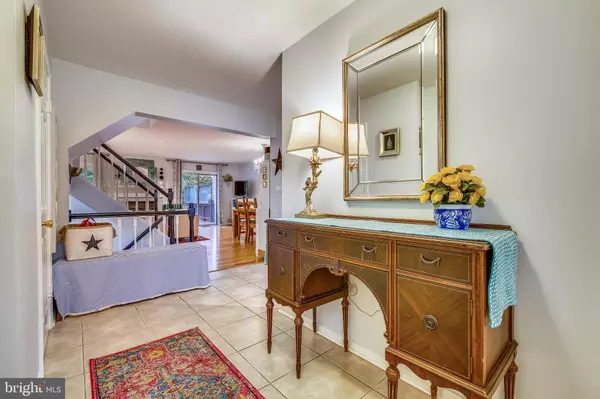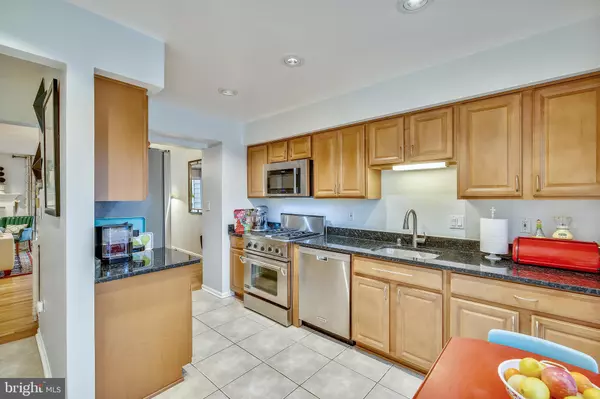For more information regarding the value of a property, please contact us for a free consultation.
13272 COUNTRY RIDGE DR Germantown, MD 20874
Want to know what your home might be worth? Contact us for a FREE valuation!

Our team is ready to help you sell your home for the highest possible price ASAP
Key Details
Sold Price $355,000
Property Type Townhouse
Sub Type Interior Row/Townhouse
Listing Status Sold
Purchase Type For Sale
Square Footage 1,890 sqft
Price per Sqft $187
Subdivision Churchill Town Sector
MLS Listing ID MDMC730960
Sold Date 12/02/20
Style Traditional
Bedrooms 3
Full Baths 3
Half Baths 1
HOA Fees $118/mo
HOA Y/N Y
Abv Grd Liv Area 1,540
Originating Board BRIGHT
Year Built 1982
Annual Tax Amount $3,207
Tax Year 2020
Lot Size 1,470 Sqft
Acres 0.03
Property Description
Fabulous 3 BR, 3.5 Bath Townhouse. This property has been meticulously maintained and updated by its current owner. All bathrooms have been updated. The eat-in kitchen updates include cabinets, granite counters, Jen-Air gas stove, stainless steel appliances, tile flooring. Large living room /dining room with wood burning fireplace, SGD to a large deck with a gas line to connect your grill(no more propane tanks). The upper level includes the primary bedroom with full bath, 2 additional bedrooms and full hall bathroom. The lower level offers a carpeted rec room, full bathroom, office and utility room. Roof & sheathing are 1 year old. Window have been replaced. 2 assigned parking spaces. Convenient to shopping, restaurants, Black Rock Center, Top Golf, transportation.
Location
State MD
County Montgomery
Zoning TS
Direction East
Rooms
Other Rooms Living Room, Primary Bedroom, Bedroom 2, Kitchen, Foyer, Bedroom 1, Office, Recreation Room, Utility Room, Bathroom 2, Primary Bathroom, Half Bath
Basement Connecting Stairway, Full, Partially Finished
Interior
Interior Features Carpet, Combination Dining/Living, Floor Plan - Open, Kitchen - Eat-In, Kitchen - Gourmet, Upgraded Countertops
Hot Water Natural Gas
Heating Central
Cooling Central A/C
Fireplaces Number 1
Fireplaces Type Fireplace - Glass Doors
Equipment Built-In Microwave, Dishwasher, Disposal, Dryer, Extra Refrigerator/Freezer, Icemaker, Oven/Range - Gas, Refrigerator, Stainless Steel Appliances, Washer, Water Heater
Fireplace Y
Appliance Built-In Microwave, Dishwasher, Disposal, Dryer, Extra Refrigerator/Freezer, Icemaker, Oven/Range - Gas, Refrigerator, Stainless Steel Appliances, Washer, Water Heater
Heat Source Natural Gas
Exterior
Exterior Feature Deck(s)
Garage Spaces 2.0
Parking On Site 2
Amenities Available Pool - Outdoor, Tot Lots/Playground
Water Access N
View Trees/Woods
Accessibility None
Porch Deck(s)
Total Parking Spaces 2
Garage N
Building
Story 3
Sewer Public Sewer
Water Public
Architectural Style Traditional
Level or Stories 3
Additional Building Above Grade, Below Grade
New Construction N
Schools
Elementary Schools Waters Landing
Middle Schools Martin Luther King Jr.
High Schools Seneca Valley
School District Montgomery County Public Schools
Others
Pets Allowed Y
HOA Fee Include Common Area Maintenance,Management,Pool(s),Snow Removal,Other
Senior Community No
Tax ID 160202152161
Ownership Fee Simple
SqFt Source Assessor
Acceptable Financing Cash, Conventional, FHA
Listing Terms Cash, Conventional, FHA
Financing Cash,Conventional,FHA
Special Listing Condition Standard
Pets Allowed No Pet Restrictions
Read Less

Bought with Devika Kalasa • Fathom Realty MD, LLC



