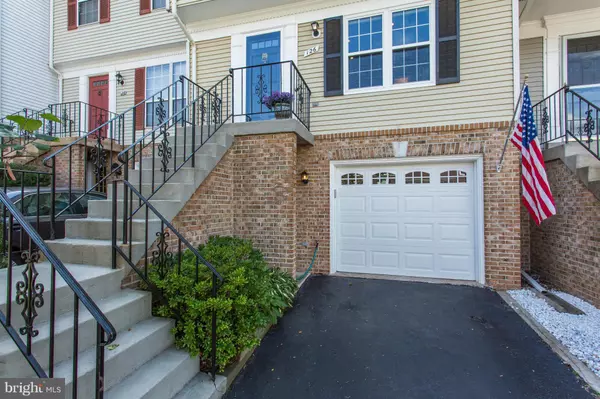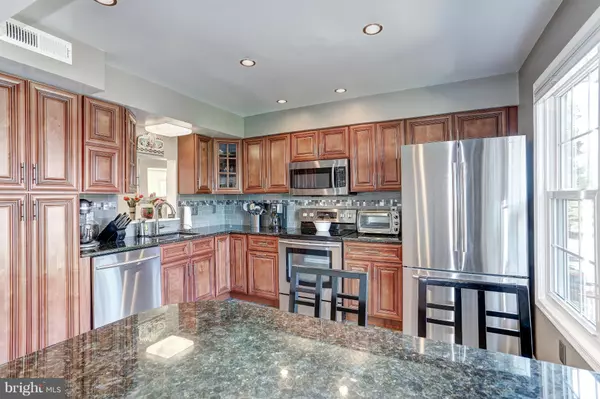For more information regarding the value of a property, please contact us for a free consultation.
126 SULGRAVE CT Sterling, VA 20165
Want to know what your home might be worth? Contact us for a FREE valuation!

Our team is ready to help you sell your home for the highest possible price ASAP
Key Details
Sold Price $355,000
Property Type Townhouse
Sub Type Interior Row/Townhouse
Listing Status Sold
Purchase Type For Sale
Square Footage 1,840 sqft
Price per Sqft $192
Subdivision Countryside
MLS Listing ID 1000650133
Sold Date 12/18/15
Style Colonial
Bedrooms 3
Full Baths 2
Half Baths 1
HOA Fees $80/mo
HOA Y/N Y
Abv Grd Liv Area 1,840
Originating Board MRIS
Year Built 1987
Annual Tax Amount $3,593
Tax Year 2015
Lot Size 1,742 Sqft
Acres 0.04
Property Description
Stunning Garage Townhome with EXTENSIVE list of upgrades. Photos are amazing, but don't do this home justice. Brand New Kitchen (cabinets, counters, appliances, flooring, fixtures, lighting), Master Bath Completely Remodeled, All Windows Replaced, Hardwood Floors Main Level, HVAC replaced, Copper Re-Plumb, Washer/Dryer, New Carpet, Fresh Paint. You Must See This Home!
Location
State VA
County Loudoun
Rooms
Other Rooms Dining Room, Primary Bedroom, Bedroom 2, Bedroom 3, Kitchen, Game Room, Family Room
Basement Front Entrance, Full, Fully Finished
Interior
Interior Features Breakfast Area, Combination Dining/Living, Kitchen - Eat-In, Primary Bath(s), Chair Railings, Upgraded Countertops, Crown Moldings, Wood Floors, Recessed Lighting
Hot Water Electric
Heating Central
Cooling Ceiling Fan(s), Central A/C
Fireplaces Number 1
Equipment Washer/Dryer Hookups Only, Dishwasher, Disposal, Dryer, Exhaust Fan, Icemaker, Microwave, Oven/Range - Electric, Refrigerator, Stove
Fireplace Y
Window Features Double Pane,Insulated
Appliance Washer/Dryer Hookups Only, Dishwasher, Disposal, Dryer, Exhaust Fan, Icemaker, Microwave, Oven/Range - Electric, Refrigerator, Stove
Heat Source Electric
Exterior
Parking Features Garage Door Opener
Garage Spaces 1.0
Amenities Available Common Grounds, Jog/Walk Path
Water Access N
Roof Type Asphalt
Accessibility None
Attached Garage 1
Total Parking Spaces 1
Garage Y
Private Pool N
Building
Story 3+
Sewer Public Sewer
Water Public
Architectural Style Colonial
Level or Stories 3+
Additional Building Above Grade
Structure Type Vaulted Ceilings
New Construction N
Others
Senior Community No
Tax ID 018484025000
Ownership Fee Simple
Special Listing Condition Standard
Read Less

Bought with Diana I Faulkner • RE/MAX Metropolitan Realty



