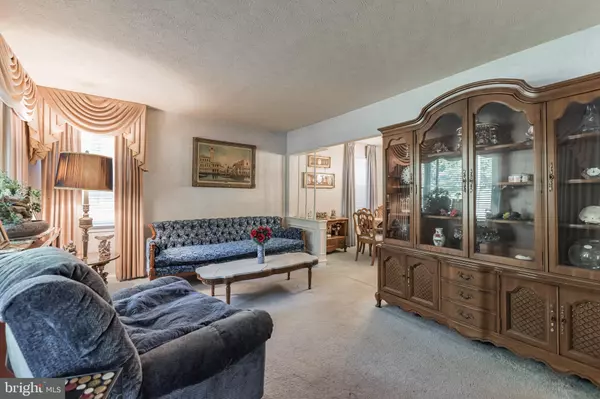For more information regarding the value of a property, please contact us for a free consultation.
7357 CENTRAL AVE Philadelphia, PA 19111
Want to know what your home might be worth? Contact us for a FREE valuation!

Our team is ready to help you sell your home for the highest possible price ASAP
Key Details
Sold Price $312,500
Property Type Single Family Home
Sub Type Detached
Listing Status Sold
Purchase Type For Sale
Square Footage 1,586 sqft
Price per Sqft $197
Subdivision Fox Chase
MLS Listing ID PAPH946036
Sold Date 11/30/20
Style Cape Cod
Bedrooms 4
Full Baths 2
Half Baths 1
HOA Y/N N
Abv Grd Liv Area 1,586
Originating Board BRIGHT
Year Built 1983
Annual Tax Amount $3,354
Tax Year 2020
Lot Size 6,325 Sqft
Acres 0.15
Lot Dimensions 55.00 x 115.00
Property Description
Huge expanded 4 bedroom 2 1/2 bathroom brick cape in Fox Chase. Property is perfectly situated across from Burholme Park and backs to a private tree line yard. Property offers desired option of all one floor living with 2 full bedrooms and full bathroom on 1st floor. Upstairs includes 2 more bedrooms and full hall bathroom. Expanded kitchen off back of house with breakfast room addition that includes Andersen sliding doors which lead to large covered Trex deck which overlooks backyard. Property also contains a fully finished basement which extends underneath the entire house perfect for a bonus entertainment room. Finished basement includes 1/2 bathroom. This home offers the most suburban feel while still being within city limits. Write your offer today, before this gem is gone.
Location
State PA
County Philadelphia
Area 19111 (19111)
Zoning RSD3
Rooms
Basement Full, Fully Finished
Main Level Bedrooms 2
Interior
Hot Water Natural Gas
Heating Hot Water
Cooling Central A/C
Flooring Fully Carpeted
Heat Source Natural Gas
Exterior
Garage Spaces 5.0
Water Access N
Roof Type Pitched,Shingle
Accessibility None
Total Parking Spaces 5
Garage N
Building
Story 1.5
Sewer Public Sewer
Water Public
Architectural Style Cape Cod
Level or Stories 1.5
Additional Building Above Grade, Below Grade
Structure Type Plaster Walls
New Construction N
Schools
School District The School District Of Philadelphia
Others
Senior Community No
Tax ID 631063200
Ownership Fee Simple
SqFt Source Assessor
Special Listing Condition Standard
Read Less

Bought with Charlie Kien • Realty Mark Associates - KOP



