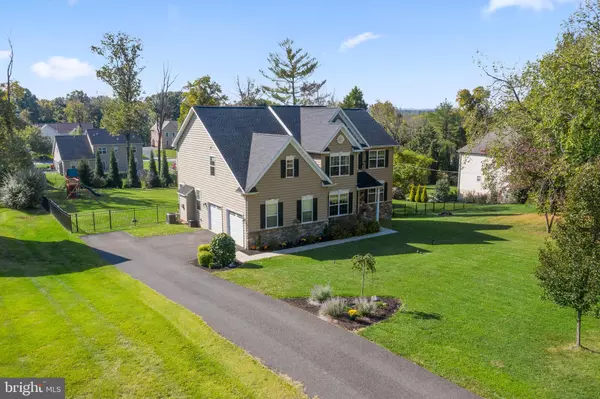For more information regarding the value of a property, please contact us for a free consultation.
214 COLLEGEVILLE RD Collegeville, PA 19426
Want to know what your home might be worth? Contact us for a FREE valuation!

Our team is ready to help you sell your home for the highest possible price ASAP
Key Details
Sold Price $638,000
Property Type Single Family Home
Sub Type Detached
Listing Status Sold
Purchase Type For Sale
Square Footage 3,876 sqft
Price per Sqft $164
Subdivision None Available
MLS Listing ID PAMC666906
Sold Date 11/19/20
Style Colonial
Bedrooms 4
Full Baths 2
Half Baths 2
HOA Y/N N
Abv Grd Liv Area 2,967
Originating Board BRIGHT
Year Built 2013
Annual Tax Amount $9,498
Tax Year 2020
Lot Size 0.511 Acres
Acres 0.51
Lot Dimensions 101.00 x 0.00
Property Description
7 yrs young! 10 yr Structural home warranty still in place! All has been done and you have nothing to do but move right in! Enter stunning 2 story HW foyer w/crown molding to find spacious LR and DR also boasting hardwood flooring. The Gourmet kitchen is sure to please complete w/ Granite counters,backsplash, Island,pantry, and high end appliances including double oven and Bosch dishwasher to name just a few. The family room with upgraded windows provide plenty of natural light. Conveniently located off the family room and Kitchen is sliders to your large walkdown deck. Office/study w/French doors and crown molding as well as an upgraded Powder room w/Calcutta marble complete this level. The Masters Retreat on the 2nd level is a 10! From the deep tray ceiling to the sep sitting area to the walk in closet. The Master BA shows stunning tile surround complete with double sinks, large soaking tub, and spacious shower. 3 other well sized bedrooms(one with walk in closet), and crown molding share a spacious hall bath. Last but absolutely not least, added entertainment space can be found in the 909 sq ft finished basement w/walkout and half bath completed in 2017! You will love the custom built bar w/marble and tile backsplash complete w/sink,dishwasher, and wine fridge! Luxury vinyl flooring, natural stone accents through out, and separate storage. Hardscaping at exterior back off the basement walk out, also completed by the Seller, includes a perimeter fence and an EP Henry Paver patio w/ fire pit! This Beauty will not last!
Location
State PA
County Montgomery
Area Lower Providence Twp (10643)
Zoning R2
Rooms
Other Rooms Living Room, Dining Room, Primary Bedroom, Sitting Room, Bedroom 2, Bedroom 3, Bedroom 4, Kitchen, Family Room, Basement, Study
Basement Full, Fully Finished, Walkout Level
Interior
Hot Water Propane
Heating Forced Air
Cooling Central A/C
Fireplaces Number 1
Fireplaces Type Gas/Propane, Mantel(s)
Fireplace Y
Heat Source Propane - Leased
Laundry Upper Floor
Exterior
Parking Features Additional Storage Area, Garage - Side Entry, Garage Door Opener, Inside Access
Garage Spaces 6.0
Water Access N
Accessibility None
Attached Garage 2
Total Parking Spaces 6
Garage Y
Building
Lot Description Level
Story 2.5
Sewer Public Sewer
Water Public
Architectural Style Colonial
Level or Stories 2.5
Additional Building Above Grade, Below Grade
New Construction N
Schools
School District Methacton
Others
Senior Community No
Tax ID 43-00-02666-117
Ownership Fee Simple
SqFt Source Assessor
Acceptable Financing Conventional, Cash
Listing Terms Conventional, Cash
Financing Conventional,Cash
Special Listing Condition Standard
Read Less

Bought with Mary Kaye Rhude-Faust • Long & Foster Real Estate, Inc.



