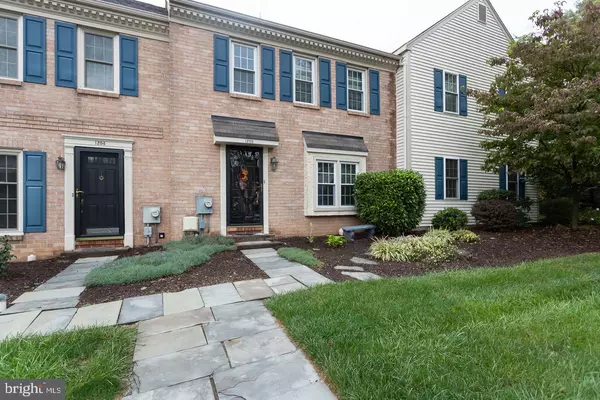For more information regarding the value of a property, please contact us for a free consultation.
1205 POINTE CT Chester Springs, PA 19425
Want to know what your home might be worth? Contact us for a FREE valuation!

Our team is ready to help you sell your home for the highest possible price ASAP
Key Details
Sold Price $255,000
Property Type Townhouse
Sub Type Interior Row/Townhouse
Listing Status Sold
Purchase Type For Sale
Square Footage 1,452 sqft
Price per Sqft $175
Subdivision Pickering Pointe
MLS Listing ID PACT517538
Sold Date 11/16/20
Style Traditional
Bedrooms 3
Full Baths 2
Half Baths 1
HOA Fees $180/mo
HOA Y/N Y
Abv Grd Liv Area 1,452
Originating Board BRIGHT
Year Built 1985
Annual Tax Amount $3,319
Tax Year 2020
Lot Size 715 Sqft
Acres 0.02
Lot Dimensions 0.00 x 0.00
Property Description
Welcome to 1205 Pointe Ct, in the ever popular Pickering Pointe Development! Take a walk up the slate stone walkway and up to the front door. Step inside and you will immediately notice this home has been meticulously maintained and ready for you to move right in! The walls are all painted with an aesthetically pleasing color palette, the hardwood floors have been nicely refinished and the light pours in front front and back by large windows and a sliding door. The family room is approx 21x14 and offers plenty of room for furniture and is a great place to just sit back and enjoy life at home. The kitchen has plenty of cabinets and counters and an island for additional seating or prep-space. The kitchen also features sleek black appliances, tile floors and recessed lighting. The dining area has plenty of room around the table for friends or family, but also is a great space to enjoy every day meals. Take your plate outdoors if you choose, or fire up the grill on the patio with trees behind. When it is time to retreat, head upstairs where there are 3 bedrooms, all nicely sized, including an Owner's suite with large walk in closet and accompanying bath. Also upstairs are two secondary bedrooms both with great windows, closet space, and room for furniture. The hall bath is tiled and offers clean white finishes. What a great opportunity to live in Downingtown School District and in this location just minutes from Exton, West Chester, and major commutes like the Turnpike, Rte 30, and Rte 100. This property also sits within walking distance to Limoncello's restaurant, Milky Way Farm, Gardner's Nursery, and the Shops at Lionville. Come see for yourself 1205 Point Ct! Make your appointment, and make your offer!
Location
State PA
County Chester
Area Uwchlan Twp (10333)
Zoning R1
Rooms
Other Rooms Living Room, Dining Room, Primary Bedroom, Bedroom 2, Bedroom 3, Kitchen, Bathroom 2, Primary Bathroom, Half Bath
Basement Full, Unfinished
Interior
Interior Features Breakfast Area, Carpet, Ceiling Fan(s), Combination Kitchen/Dining, Dining Area, Floor Plan - Traditional, Kitchen - Eat-In, Kitchen - Island, Recessed Lighting, Stall Shower, Tub Shower, Walk-in Closet(s), Wood Floors
Hot Water Electric
Heating Heat Pump(s)
Cooling Central A/C
Flooring Hardwood, Carpet, Ceramic Tile
Equipment Built-In Microwave, Dishwasher, Oven/Range - Electric
Furnishings No
Fireplace N
Appliance Built-In Microwave, Dishwasher, Oven/Range - Electric
Heat Source Electric
Laundry Main Floor
Exterior
Garage Spaces 2.0
Parking On Site 2
Utilities Available Cable TV, Electric Available, Phone Available, Sewer Available, Water Available
Water Access N
Accessibility None
Total Parking Spaces 2
Garage N
Building
Story 2
Sewer Public Sewer
Water Public
Architectural Style Traditional
Level or Stories 2
Additional Building Above Grade, Below Grade
Structure Type Dry Wall
New Construction N
Schools
Middle Schools Lionville
High Schools Dhs East
School District Downingtown Area
Others
HOA Fee Include Common Area Maintenance,Trash,Snow Removal,Lawn Care Front,Lawn Care Rear,Lawn Maintenance
Senior Community No
Tax ID 33-01 -0244
Ownership Fee Simple
SqFt Source Assessor
Acceptable Financing Cash, Conventional, FHA, VA
Listing Terms Cash, Conventional, FHA, VA
Financing Cash,Conventional,FHA,VA
Special Listing Condition Standard
Read Less

Bought with Yin Yin • BHHS Fox & Roach-Chadds Ford
GET MORE INFORMATION




