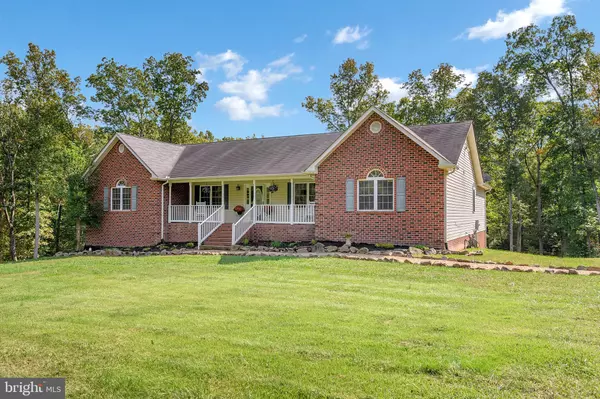For more information regarding the value of a property, please contact us for a free consultation.
20102 FIELDS MILL RD Richardsville, VA 22736
Want to know what your home might be worth? Contact us for a FREE valuation!

Our team is ready to help you sell your home for the highest possible price ASAP
Key Details
Sold Price $425,000
Property Type Single Family Home
Sub Type Detached
Listing Status Sold
Purchase Type For Sale
Square Footage 2,556 sqft
Price per Sqft $166
Subdivision None Available
MLS Listing ID VACU142732
Sold Date 11/13/20
Style Ranch/Rambler,Raised Ranch/Rambler
Bedrooms 4
Full Baths 2
HOA Y/N N
Abv Grd Liv Area 2,556
Originating Board BRIGHT
Year Built 2006
Annual Tax Amount $2,236
Tax Year 2019
Lot Size 6.600 Acres
Acres 6.6
Property Description
This immaculate move in ready 6+ acre oasis has been well loved & maintained and it shows! Home features 4 oversized bedrooms, vaulted ceilings in the the center of the home, stainless steel appliances, freshly stained back deck, rocking chair ready covered front porch, and so much more! Enjoy those cool Virginia evenings in your family room which also opens to the kitchen and the back deck. There is also a separate dining room and flex room to use as needed. Also features over 2,500 finished square feet on the main level & an additional 2500+ unfinished square feet in the basement, WOW! Don't forget to take a stroll down to the creek too! This horse ready property is sure to go fast so don't wait!
Location
State VA
County Culpeper
Zoning A1
Rooms
Basement Full
Main Level Bedrooms 4
Interior
Interior Features Carpet, Ceiling Fan(s), Combination Kitchen/Living, Dining Area, Entry Level Bedroom, Family Room Off Kitchen, Floor Plan - Open, Floor Plan - Traditional, Formal/Separate Dining Room, Kitchen - Gourmet, Window Treatments, Stove - Wood
Hot Water Electric
Heating Heat Pump(s)
Cooling Central A/C
Flooring Carpet, Vinyl, Wood
Fireplaces Number 2
Fireplaces Type Fireplace - Glass Doors, Wood
Equipment Built-In Microwave, Dishwasher, Dryer, Oven/Range - Electric, Refrigerator, Stainless Steel Appliances, Washer, Water Heater
Fireplace Y
Appliance Built-In Microwave, Dishwasher, Dryer, Oven/Range - Electric, Refrigerator, Stainless Steel Appliances, Washer, Water Heater
Heat Source Electric
Laundry Main Floor, Dryer In Unit, Washer In Unit
Exterior
Exterior Feature Deck(s), Porch(es)
Water Access N
Roof Type Asphalt
Accessibility None
Porch Deck(s), Porch(es)
Garage N
Building
Lot Description Backs to Trees, Front Yard, Landscaping, Partly Wooded, Rear Yard, Private, Secluded, SideYard(s), Sloping, Stream/Creek
Story 2
Foundation Concrete Perimeter, Active Radon Mitigation, Slab
Sewer On Site Septic
Water Private
Architectural Style Ranch/Rambler, Raised Ranch/Rambler
Level or Stories 2
Additional Building Above Grade, Below Grade
Structure Type Dry Wall,Vaulted Ceilings
New Construction N
Schools
School District Culpeper County Public Schools
Others
Pets Allowed Y
Senior Community No
Tax ID 56-A-1- -3A
Ownership Fee Simple
SqFt Source Assessor
Acceptable Financing Cash, Conventional, FHA, Rural Development, USDA, VA, VHDA
Horse Property Y
Horse Feature Horses Allowed, Stable(s)
Listing Terms Cash, Conventional, FHA, Rural Development, USDA, VA, VHDA
Financing Cash,Conventional,FHA,Rural Development,USDA,VA,VHDA
Special Listing Condition Standard
Pets Allowed No Pet Restrictions
Read Less

Bought with Lisa O'Connell • EXIT Landmark Realty Lorton
GET MORE INFORMATION




