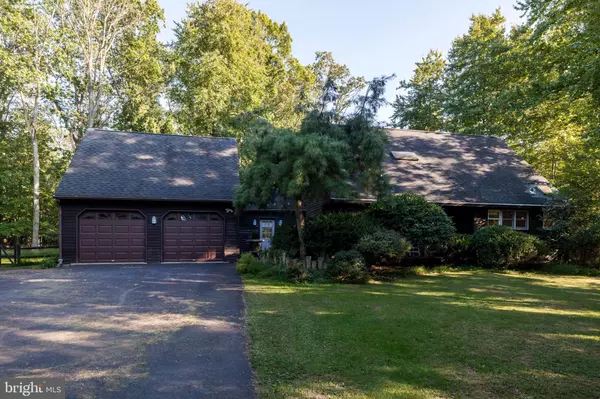For more information regarding the value of a property, please contact us for a free consultation.
1303 LANSDALE AVE Lansdale, PA 19446
Want to know what your home might be worth? Contact us for a FREE valuation!

Our team is ready to help you sell your home for the highest possible price ASAP
Key Details
Sold Price $410,000
Property Type Single Family Home
Sub Type Detached
Listing Status Sold
Purchase Type For Sale
Square Footage 1,735 sqft
Price per Sqft $236
Subdivision None Available
MLS Listing ID PAMC664020
Sold Date 11/12/20
Style Cape Cod
Bedrooms 3
Full Baths 2
HOA Y/N N
Abv Grd Liv Area 1,735
Originating Board BRIGHT
Year Built 1984
Annual Tax Amount $5,087
Tax Year 2020
Lot Size 0.868 Acres
Acres 0.87
Lot Dimensions 25.00 x 0.00
Property Description
Welcome to this lovely, 3 bedroom, 2 Bathroom, 2 car garage home with finished basement. Nestled on a beautiful green lot that backs up to woods, it is the epitome of a secluded home in a green sanctuary. Hardwood floors greet you as you enter the home. A sun filled family room with sky lights and sliding deck that walks out to the deck allows for a view of the beautiful backyard. The family room is equipped with a beautiful stone mantle fireplace, and walkout to a second deck overlooking the side yard. The main level is also complete with an owners suite with walk-in closet, and full bathroom with standing shower. A spacious kitchen with stove, oven, refrigerator, and breakfast bar. 2 additional bedrooms upstairs with full bath in the 2nd bedroom. Full finished basement downstairs. Located close to shopping, amenities, and convenient access to highways.
Location
State PA
County Montgomery
Area Montgomery Twp (10646)
Zoning R2
Rooms
Basement Full
Main Level Bedrooms 1
Interior
Interior Features Carpet, Kitchen - Eat-In, Skylight(s), Soaking Tub, Stall Shower, Wood Floors
Hot Water Oil
Heating Forced Air
Cooling Central A/C
Flooring Carpet, Wood
Fireplaces Number 1
Fireplaces Type Brick
Equipment Microwave, Dryer, Washer, Water Heater, Stove
Fireplace Y
Appliance Microwave, Dryer, Washer, Water Heater, Stove
Heat Source Oil
Exterior
Parking Features Inside Access
Garage Spaces 2.0
Water Access N
Roof Type Pitched
Accessibility None
Attached Garage 2
Total Parking Spaces 2
Garage Y
Building
Story 2
Sewer Public Sewer
Water Public
Architectural Style Cape Cod
Level or Stories 2
Additional Building Above Grade, Below Grade
New Construction N
Schools
School District North Penn
Others
Senior Community No
Tax ID 46-00-02060-009
Ownership Fee Simple
SqFt Source Assessor
Acceptable Financing Cash, FHA, Conventional
Listing Terms Cash, FHA, Conventional
Financing Cash,FHA,Conventional
Special Listing Condition Standard
Read Less

Bought with Gregory S Parker • Keller Williams Real Estate-Blue Bell



